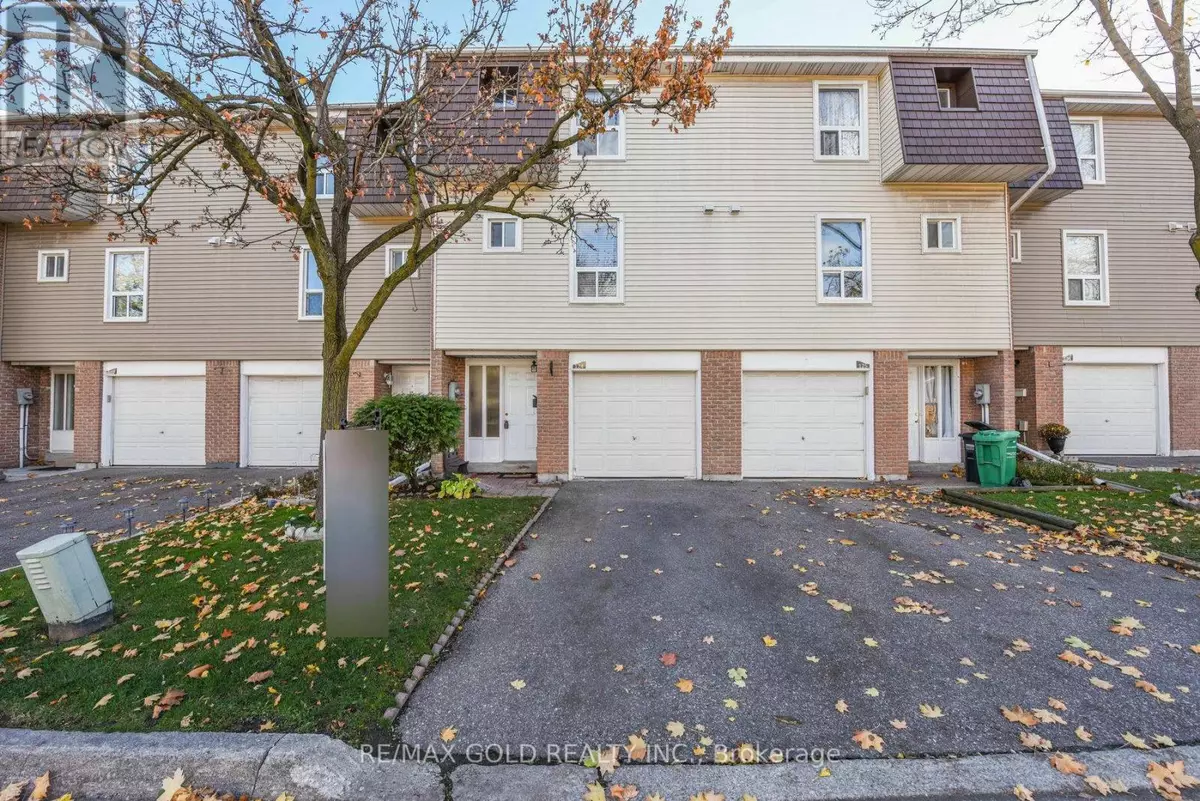
124 ELLERSLIE ROAD Brampton (southgate), ON L6T4C3
3 Beds
2 Baths
1,199 SqFt
UPDATED:
Key Details
Property Type Townhouse
Sub Type Townhouse
Listing Status Active
Purchase Type For Sale
Square Footage 1,199 sqft
Price per Sqft $500
Subdivision Southgate
MLS® Listing ID W10421799
Bedrooms 3
Half Baths 1
Condo Fees $441/mo
Originating Board Toronto Regional Real Estate Board
Property Description
Location
Province ON
Rooms
Extra Room 1 Second level 5.25 m X 3.6 m Living room
Extra Room 2 Second level 3.24 m X 2 m Dining room
Extra Room 3 Second level 3.2 m X 3.1 m Kitchen
Extra Room 4 Third level 3.97 m X 3.16 m Primary Bedroom
Extra Room 5 Third level 2.9 m X 2.71 m Bedroom 2
Extra Room 6 Third level 3.97 m X 2.45 m Bedroom 3
Interior
Heating Forced air
Cooling Central air conditioning
Flooring Laminate, Tile
Exterior
Garage Yes
Community Features Pet Restrictions
Waterfront No
View Y/N No
Total Parking Spaces 2
Private Pool Yes
Building
Story 3
Others
Ownership Condominium/Strata







