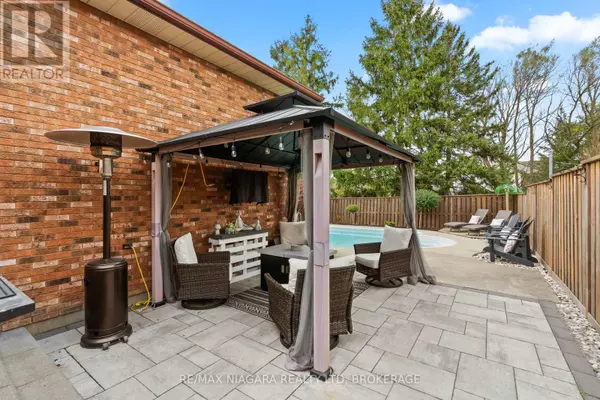
104 WHITEOAK CRESCENT Welland, ON L3C6E6
4 Beds
2 Baths
1,099 SqFt
UPDATED:
Key Details
Property Type Single Family Home
Sub Type Freehold
Listing Status Active
Purchase Type For Sale
Square Footage 1,099 sqft
Price per Sqft $727
MLS® Listing ID X10421990
Bedrooms 4
Originating Board Niagara Association of REALTORS®
Property Description
Location
Province ON
Rooms
Extra Room 1 Second level 3.99 m X 3.38 m Primary Bedroom
Extra Room 2 Second level 3.94 m X 3.76 m Bedroom 2
Extra Room 3 Second level 3.58 m X 2.79 m Bedroom 3
Extra Room 4 Second level 3.38 m X 2.49 m Bathroom
Extra Room 5 Basement 6.78 m X 5.51 m Games room
Extra Room 6 Basement 6.27 m X 3.12 m Laundry room
Interior
Heating Forced air
Cooling Central air conditioning
Exterior
Parking Features Yes
Community Features School Bus
View Y/N No
Total Parking Spaces 4
Private Pool Yes
Building
Sewer Sanitary sewer
Others
Ownership Freehold







