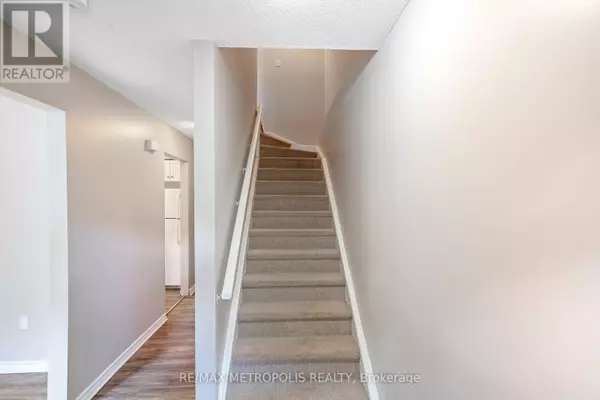
195 Denistoun ST #178 Welland, ON L3C6P1
3 Beds
1 Bath
999 SqFt
UPDATED:
Key Details
Property Type Townhouse
Sub Type Townhouse
Listing Status Active
Purchase Type For Sale
Square Footage 999 sqft
Price per Sqft $350
MLS® Listing ID X10422075
Bedrooms 3
Condo Fees $260/mo
Originating Board Toronto Regional Real Estate Board
Property Description
Location
Province ON
Rooms
Extra Room 1 Second level 4.65 m X 2.84 m Primary Bedroom
Extra Room 2 Second level 4.27 m X 2.59 m Bedroom 2
Extra Room 3 Second level 3.2 m X 2.72 m Bedroom 3
Extra Room 4 Basement 9.22 m X 5.13 m Utility room
Extra Room 5 Main level 2.13 m X 1.96 m Foyer
Extra Room 6 Main level 3.15 m X 3.12 m Dining room
Interior
Heating Forced air
Exterior
Parking Features No
Community Features Pet Restrictions
View Y/N No
Total Parking Spaces 1
Private Pool No
Building
Story 2
Others
Ownership Condominium/Strata







