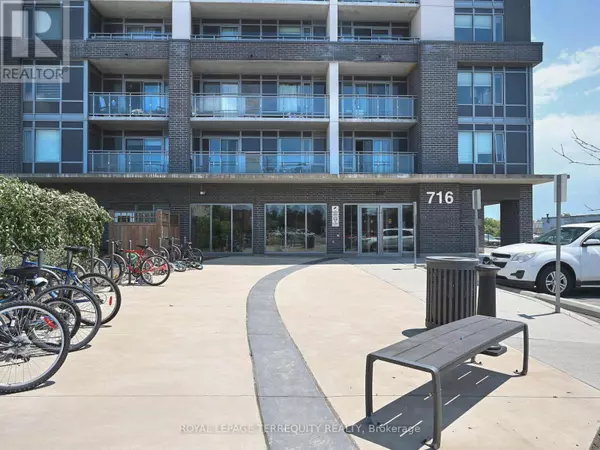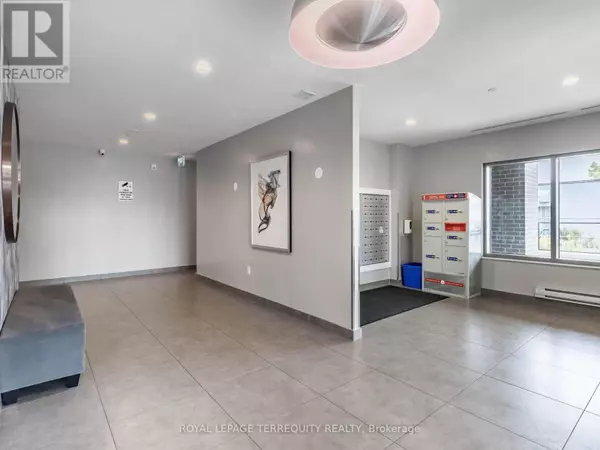
716 Main ST East #801 Milton (old Milton), ON L9T9L9
2 Beds
2 Baths
899 SqFt
UPDATED:
Key Details
Property Type Condo
Sub Type Condominium/Strata
Listing Status Active
Purchase Type For Sale
Square Footage 899 sqft
Price per Sqft $724
Subdivision Old Milton
MLS® Listing ID W10424303
Bedrooms 2
Condo Fees $496/mo
Originating Board Toronto Regional Real Estate Board
Property Description
Location
Province ON
Rooms
Extra Room 1 Main level 3.79 m X 4 m Living room
Extra Room 2 Main level Measurements not available Dining room
Extra Room 3 Main level 3.26 m X 1.95 m Den
Extra Room 4 Main level Measurements not available Kitchen
Extra Room 5 Main level 3.75 m X 2.97 m Primary Bedroom
Extra Room 6 Main level 3.23 m X 2.92 m Bedroom 2
Interior
Heating Forced air
Cooling Central air conditioning
Flooring Laminate, Carpeted
Exterior
Parking Features No
Community Features Pet Restrictions
View Y/N Yes
View View
Total Parking Spaces 1
Private Pool No
Others
Ownership Condominium/Strata







