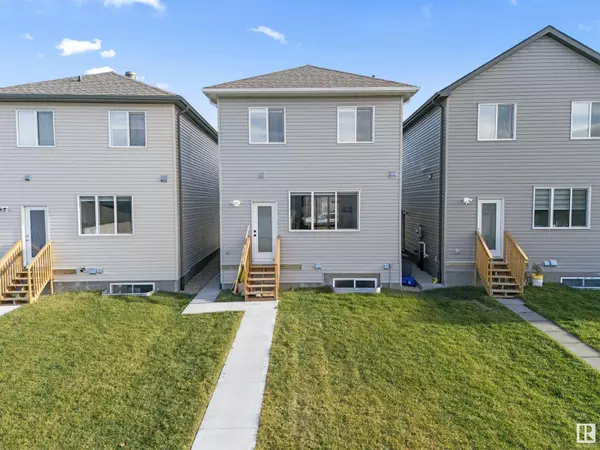
1428 22 ST NW Edmonton, AB T6T2R4
5 Beds
4 Baths
1,634 SqFt
UPDATED:
Key Details
Property Type Single Family Home
Sub Type Freehold
Listing Status Active
Purchase Type For Sale
Square Footage 1,634 sqft
Price per Sqft $336
Subdivision Laurel
MLS® Listing ID E4413626
Bedrooms 5
Half Baths 1
Originating Board REALTORS® Association of Edmonton
Year Built 2022
Lot Size 2,907 Sqft
Acres 2907.978
Property Description
Location
Province AB
Rooms
Extra Room 1 Basement Measurements not available Bedroom 4
Extra Room 2 Basement Measurements not available Bedroom 5
Extra Room 3 Main level 4.66 m X 2.8 m Dining room
Extra Room 4 Main level 3.84 m X 4.3 m Kitchen
Extra Room 5 Main level 3.81 m X 5.79 m Family room
Extra Room 6 Upper Level 3.96 m X 3.56 m Living room
Interior
Heating Forced air
Exterior
Parking Features No
View Y/N No
Private Pool No
Building
Story 2
Others
Ownership Freehold







