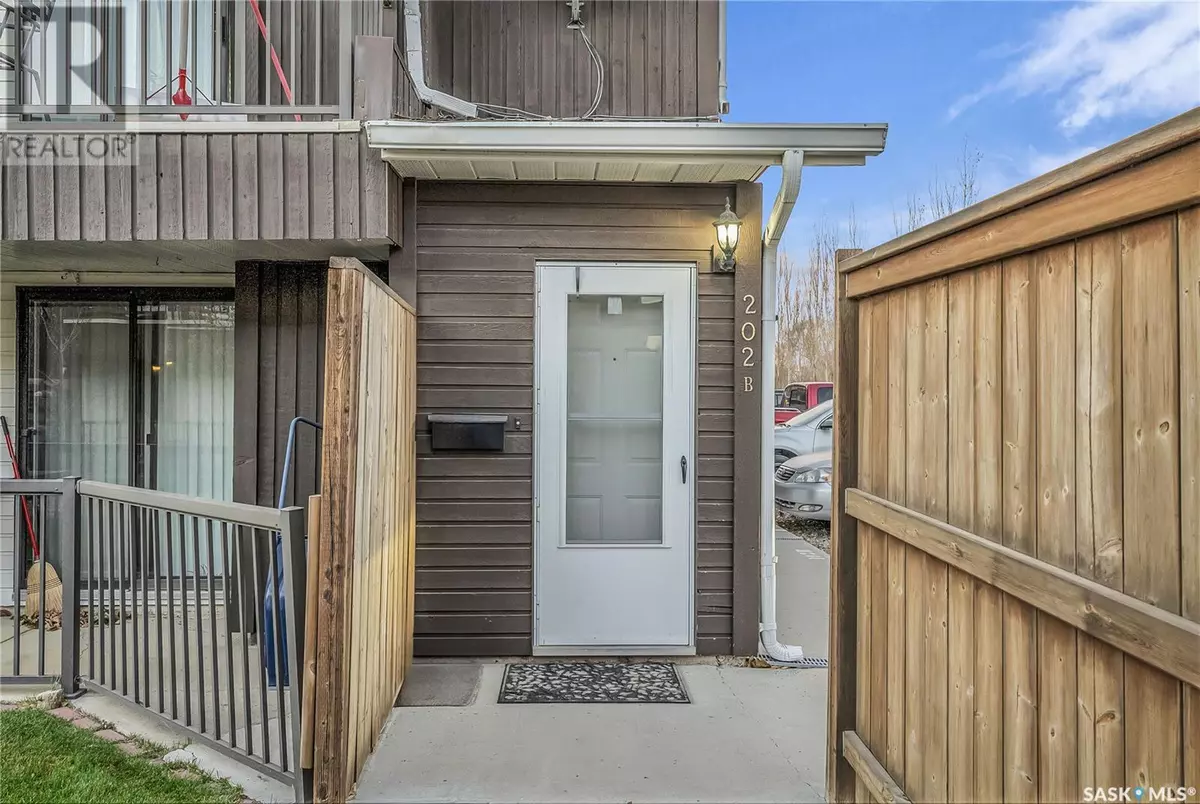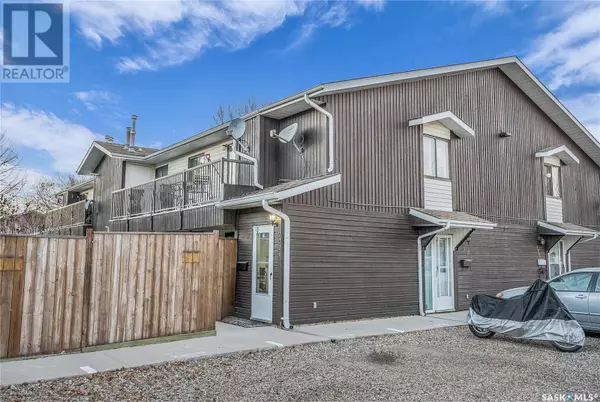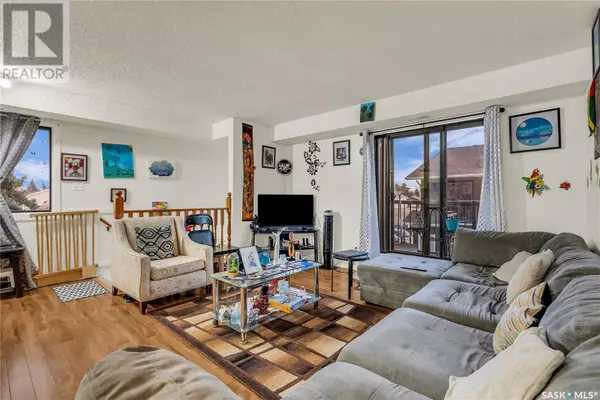
202B 213 Main Street Martensville, SK S0K2T0
2 Beds
1 Bath
1,005 SqFt
UPDATED:
Key Details
Property Type Townhouse
Sub Type Townhouse
Listing Status Active
Purchase Type For Sale
Square Footage 1,005 sqft
Price per Sqft $179
MLS® Listing ID SK988144
Style Multi-level
Bedrooms 2
Condo Fees $245/mo
Originating Board Saskatchewan REALTORS® Association
Year Built 1986
Property Description
Location
Province SK
Rooms
Extra Room 1 Main level 8 ft , 2 in X 16 ft , 10 in Kitchen
Extra Room 2 Main level 12 ft , 3 in X 13 ft , 4 in Living room
Extra Room 3 Main level 8 ft , 7 in X 11 ft , 10 in Bedroom
Extra Room 4 Main level 10 ft , 7 in X 11 ft , 10 in Bedroom
Extra Room 5 Main level 7 ft , 3 in x Measurements not available Den
Extra Room 6 Main level X x X 4pc Bathroom
Interior
Heating Forced air,
Exterior
Garage No
Community Features Pets Allowed With Restrictions
Waterfront No
View Y/N No
Private Pool No
Building
Architectural Style Multi-level
Others
Ownership Condominium/Strata







