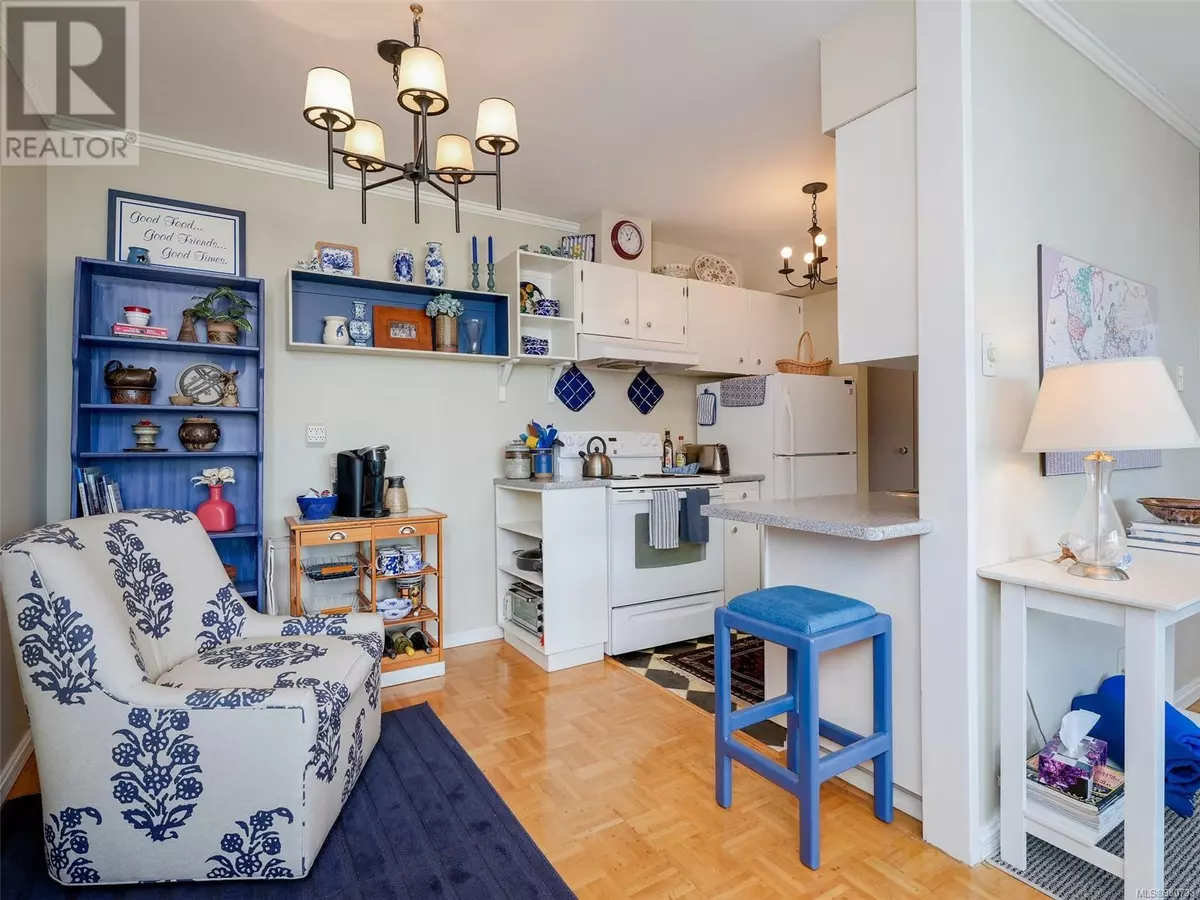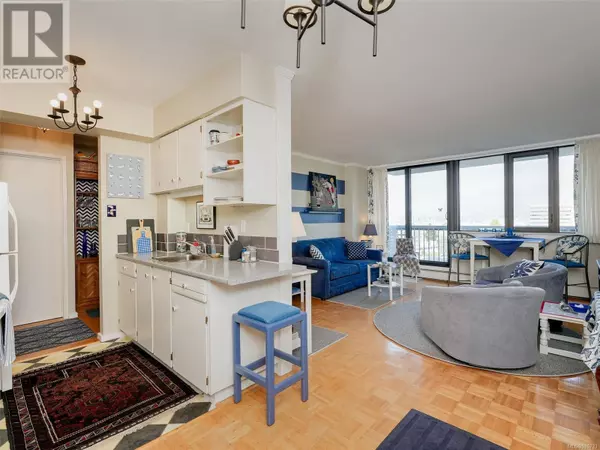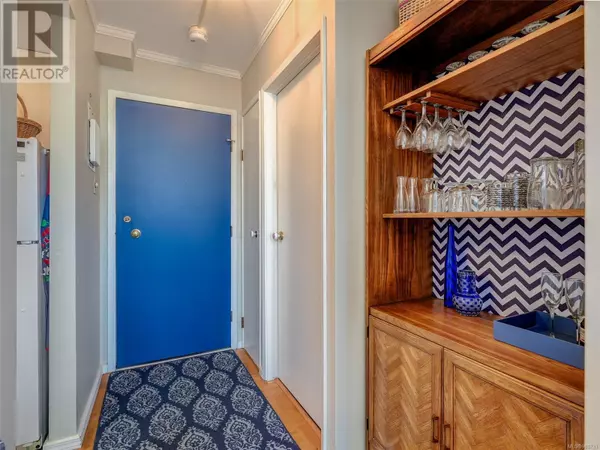
647 Michigan ST #802 Victoria, BC V8V1S9
1 Bed
1 Bath
683 SqFt
UPDATED:
Key Details
Property Type Single Family Home
Sub Type Leasehold
Listing Status Active
Purchase Type For Sale
Square Footage 683 sqft
Price per Sqft $364
Subdivision The Orchard
MLS® Listing ID 980733
Bedrooms 1
Condo Fees $662/mo
Originating Board Victoria Real Estate Board
Year Built 1974
Lot Size 673 Sqft
Acres 673.0
Property Description
Location
Province BC
Zoning Residential
Rooms
Extra Room 1 Main level 8' x 5' Bathroom
Extra Room 2 Main level 11' x 11' Primary Bedroom
Extra Room 3 Main level 8' x 7' Kitchen
Extra Room 4 Main level 8' x 7' Dining room
Extra Room 5 Main level 14' x 14' Living room
Extra Room 6 Main level 14' x 4' Balcony
Interior
Heating Hot Water,
Cooling None
Exterior
Parking Features Yes
Community Features Pets not Allowed, Family Oriented
View Y/N Yes
View City view, Mountain view, Ocean view
Total Parking Spaces 1
Private Pool No
Others
Ownership Leasehold
Acceptable Financing Monthly
Listing Terms Monthly







