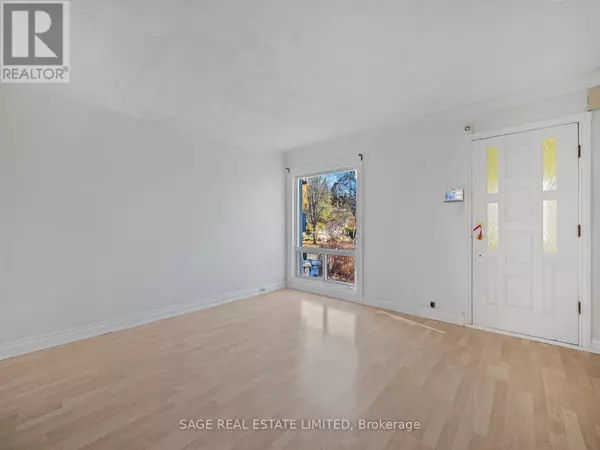REQUEST A TOUR If you would like to see this home without being there in person, select the "Virtual Tour" option and your agent will contact you to discuss available opportunities.
In-PersonVirtual Tour

$ 849,999
Est. payment /mo
Active
212 ALTON AVENUE Toronto (south Riverdale), ON M4L2M6
2 Beds
1 Bath
UPDATED:
Key Details
Property Type Townhouse
Sub Type Townhouse
Listing Status Active
Purchase Type For Sale
Subdivision South Riverdale
MLS® Listing ID E10425360
Bedrooms 2
Originating Board Toronto Regional Real Estate Board
Property Description
212 Alton Avenue is it. Located just steps from Greenwood Park, it has access to everything you need to stay active and social, whether it's swimming in the summer, ice skating in the winter, or hitting up the farmers market in the spring. Plus, theres a dog park, soccer field, baseball diamonds, playground, community garden and more right outside your door. The house itself is a perfect blank slate, ready for your personal touch. With two bedrooms, high ceilings, and tons of natural light, it's a great foundation to make your own. You'll love the walkout kitchen that leads to the backyard ideal for BBQs or hanging with friends on sunny days. Located in the heart of Leslieville, you're just a short walk from some of the city's best spots for brunch, coffee, and dinner. Plus, you've got 24-hour TTC service and bike lanes nearby, making commuting a breeze. And let's not forget this home is in the coveted Leslieville Jr. Public School catchment. A rarely offered parkside gem. Don't miss out! (id:24570)
Location
Province ON
Rooms
Extra Room 1 Second level 3.84 m X 3.73 m Primary Bedroom
Extra Room 2 Second level 3.76 m X 2.31 m Bedroom
Extra Room 3 Basement 4.5 m X 3.58 m Recreational, Games room
Extra Room 4 Main level 3.81 m X 3.66 m Dining room
Extra Room 5 Main level 3.81 m X 3.71 m Living room
Extra Room 6 Main level 5.54 m X 2.74 m Kitchen
Interior
Heating Forced air
Cooling Central air conditioning
Flooring Hardwood, Tile, Vinyl
Exterior
Parking Features No
View Y/N No
Private Pool No
Building
Story 2
Sewer Sanitary sewer
Others
Ownership Freehold







