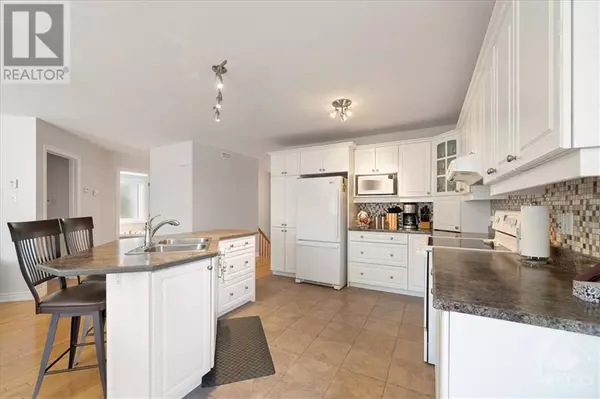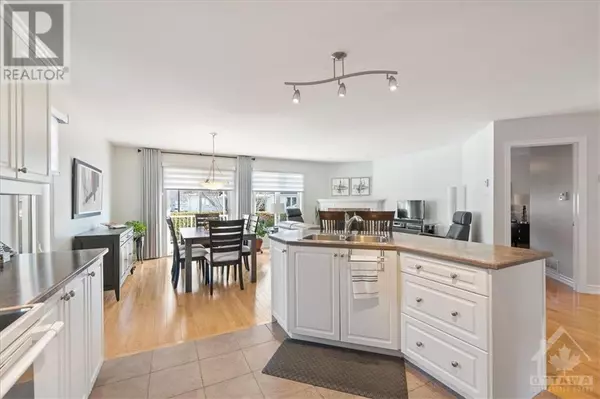
1606 SEBASTIEN CRESCENT Rockland, ON K4K1V9
2 Beds
2 Baths
UPDATED:
Key Details
Property Type Single Family Home
Sub Type Freehold
Listing Status Active
Purchase Type For Sale
Subdivision Rockland
MLS® Listing ID 1420391
Style Bungalow
Bedrooms 2
Half Baths 1
Originating Board Ottawa Real Estate Board
Year Built 2005
Property Description
Location
Province ON
Rooms
Extra Room 1 Lower level 6'7\" x 6'2\" 2pc Bathroom
Extra Room 2 Lower level 19'6\" x 10'6\" Recreation room
Extra Room 3 Lower level 17'0\" x 16'0\" Utility room
Extra Room 4 Lower level 10'2\" x 6'7\" Other
Extra Room 5 Lower level 16'7\" x 12'5\" Workshop
Extra Room 6 Main level 14'10\" x 11'1\" Living room
Interior
Heating Forced air
Cooling Central air conditioning, Air exchanger
Flooring Hardwood, Laminate, Ceramic
Fireplaces Number 1
Exterior
Garage Yes
Fence Fenced yard
Waterfront No
View Y/N No
Total Parking Spaces 3
Private Pool No
Building
Story 1
Sewer Municipal sewage system
Architectural Style Bungalow
Others
Ownership Freehold







