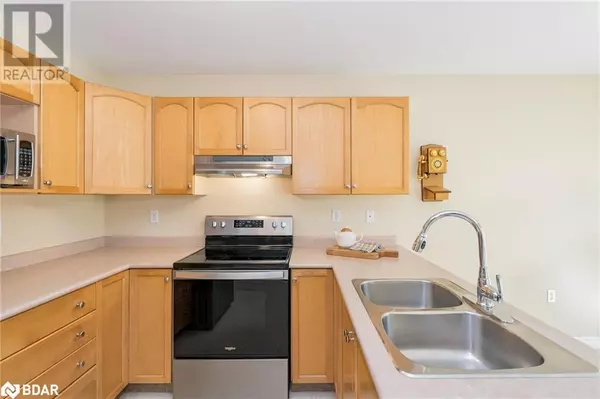
37 PLAYER Drive Barrie, ON L4M6W5
3 Beds
2 Baths
2,067 SqFt
UPDATED:
Key Details
Property Type Single Family Home
Sub Type Freehold
Listing Status Active
Purchase Type For Sale
Square Footage 2,067 sqft
Price per Sqft $358
Subdivision Ba02 - North
MLS® Listing ID 40677324
Style Raised bungalow
Bedrooms 3
Originating Board Barrie & District Association of REALTORS® Inc.
Year Built 2002
Property Description
Location
Province ON
Rooms
Extra Room 1 Basement Measurements not available 4pc Bathroom
Extra Room 2 Basement 11'9'' x 10'10'' Bedroom
Extra Room 3 Basement 14'1'' x 12'10'' Bedroom
Extra Room 4 Basement 24'0'' x 11'11'' Family room
Extra Room 5 Main level Measurements not available Full bathroom
Extra Room 6 Main level 16'7'' x 12'11'' Primary Bedroom
Interior
Heating Forced air,
Cooling Central air conditioning
Fireplaces Number 1
Exterior
Garage Yes
Fence Fence
Community Features Quiet Area, Community Centre
Waterfront No
View Y/N No
Total Parking Spaces 2
Private Pool No
Building
Story 1
Sewer Municipal sewage system
Architectural Style Raised bungalow
Others
Ownership Freehold







