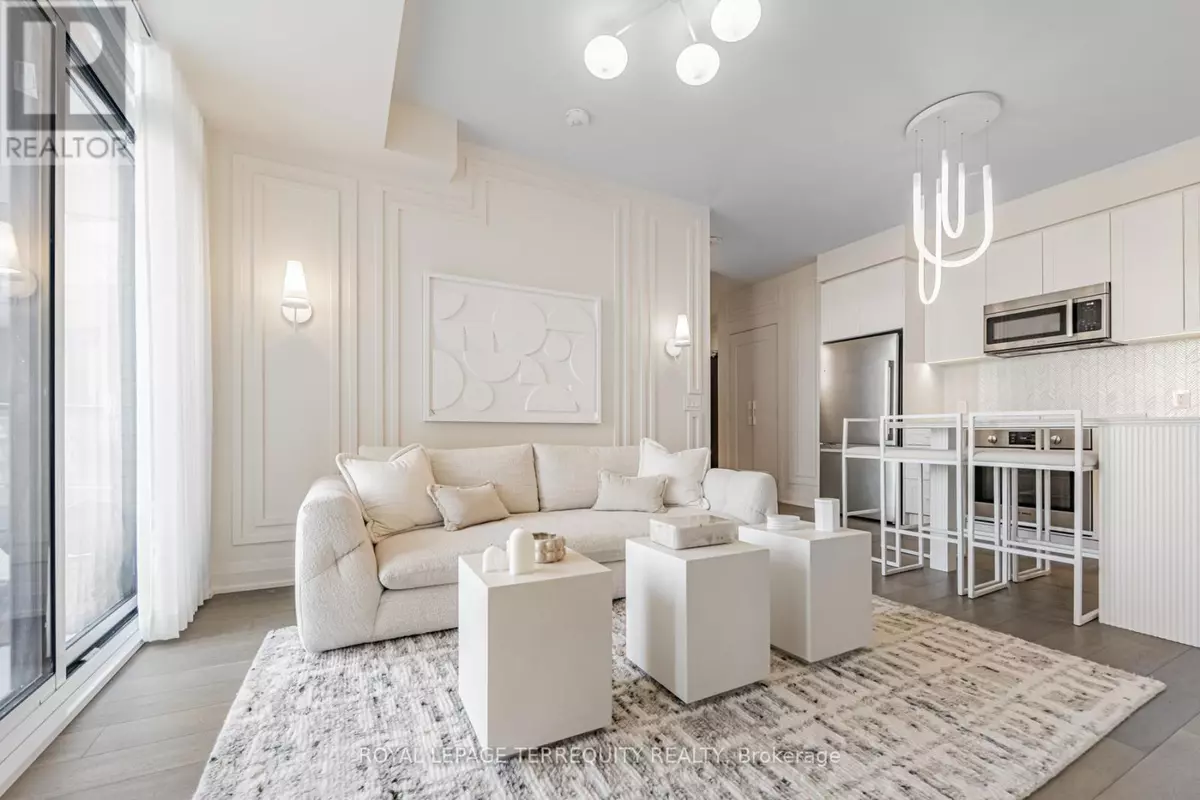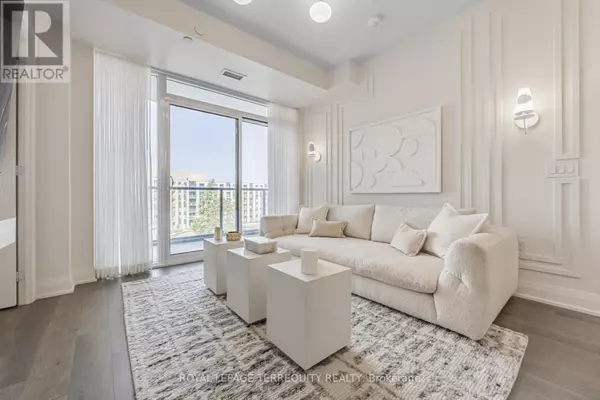REQUEST A TOUR If you would like to see this home without being there in person, select the "Virtual Tour" option and your agent will contact you to discuss available opportunities.
In-PersonVirtual Tour

$ 3,050
Active
293 The Kingsway #501 Toronto (edenbridge-humber Valley), ON M9A0E8
2 Beds
2 Baths
699 SqFt
UPDATED:
Key Details
Property Type Condo
Sub Type Condominium/Strata
Listing Status Active
Purchase Type For Rent
Square Footage 699 sqft
Subdivision Edenbridge-Humber Valley
MLS® Listing ID W10426430
Bedrooms 2
Originating Board Toronto Regional Real Estate Board
Property Description
Luxury 2 bedroom condo fully renovated to the nines! This unit is designed and finished in renowned style, with premium plank engineered hardwood flooring, sleek modern cabinetry, wainscoting, stainless steel appliances, deep soaker tubs, built in cabintery and more. Residents enjoy concierge monitored security, roof top terrace with a downtown skyline view, party room, gym + more. Located in the heart of Etobicoke, head downtown by car or subway in 15 mins or take the bus anywhere. Humbertown plaza at your door steps for all your everyday needs. As well a short drive brings you to Bloor St where you will find restaurants, grocery stores and charming coffee shops! **** EXTRAS **** 2nd bedroom custom cabinetry can stay or be removed prior to lease start date. 1 parking & 1 locker is included. (id:24570)
Location
Province ON
Rooms
Extra Room 1 Flat 5.79 m X 3.04 m Kitchen
Extra Room 2 Flat 5.79 m X 3.04 m Dining room
Extra Room 3 Flat 5.79 m X 3.04 m Living room
Extra Room 4 Flat 3.32 m X 2.8 m Primary Bedroom
Extra Room 5 Flat 2.47 m X 3.11 m Bedroom 2
Interior
Heating Forced air
Cooling Central air conditioning
Exterior
Parking Features Yes
Community Features Pet Restrictions
View Y/N No
Total Parking Spaces 1
Private Pool No
Others
Ownership Condominium/Strata
Acceptable Financing Monthly
Listing Terms Monthly







