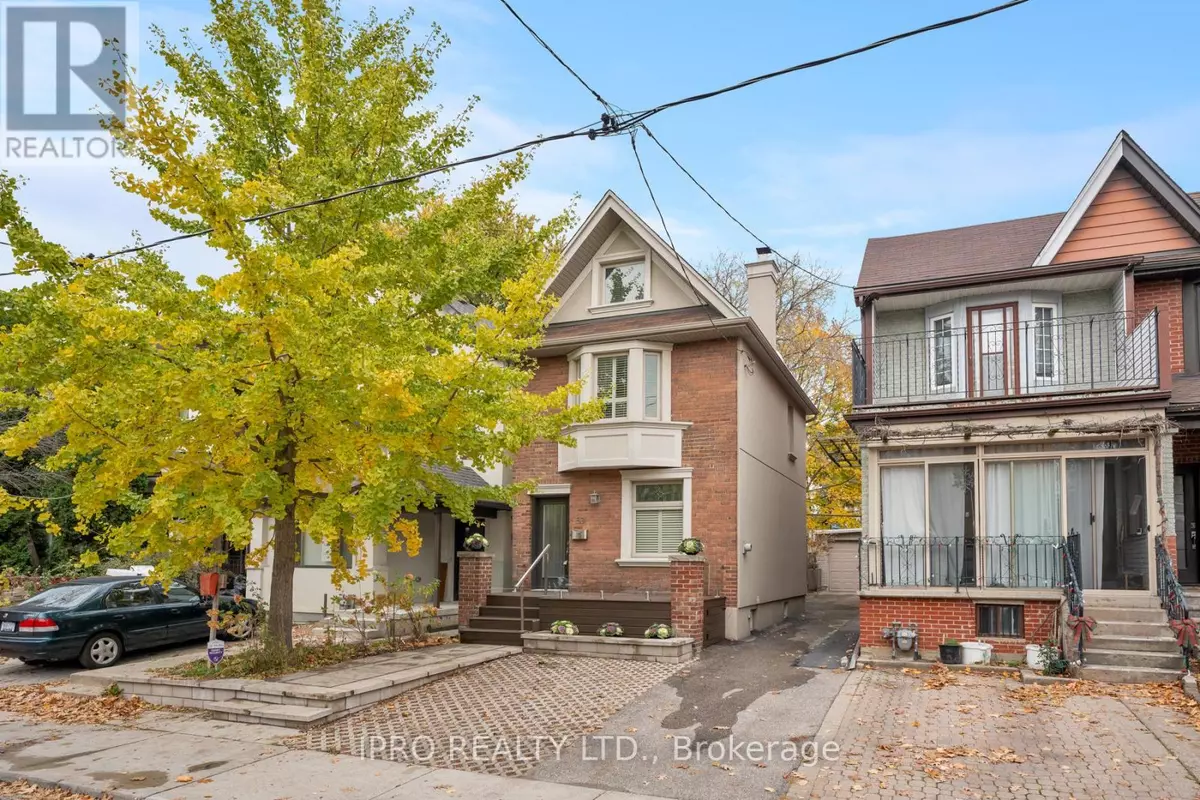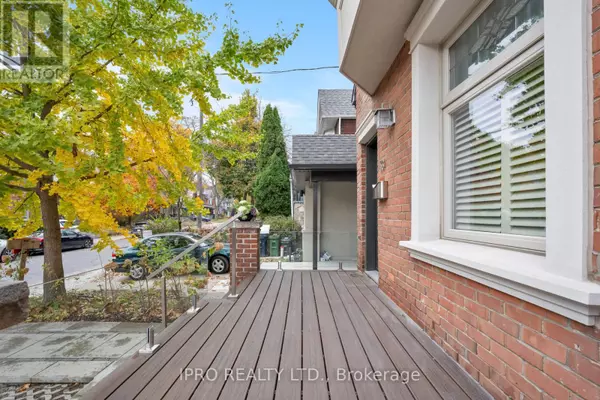
53 FERRIER AVENUE Toronto (playter Estates-danforth), ON M4K3H5
5 Beds
4 Baths
OPEN HOUSE
Sun Nov 24, 2:00pm - 6:00pm
UPDATED:
Key Details
Property Type Single Family Home
Sub Type Freehold
Listing Status Active
Purchase Type For Sale
Subdivision Playter Estates-Danforth
MLS® Listing ID E10426966
Bedrooms 5
Half Baths 1
Originating Board Toronto Regional Real Estate Board
Property Description
Location
Province ON
Rooms
Extra Room 1 Second level 6.84 m X 3.41 m Primary Bedroom
Extra Room 2 Second level 3.28 m X 4.41 m Bedroom 2
Extra Room 3 Second level 2.71 m X 2.7 m Bedroom 3
Extra Room 4 Basement 4.08 m X 3.03 m Bedroom
Extra Room 5 Basement 1.67 m X 4.17 m Utility room
Extra Room 6 Basement 5.69 m X 4.17 m Recreational, Games room
Interior
Heating Forced air
Cooling Central air conditioning
Flooring Carpeted, Hardwood, Ceramic
Fireplaces Number 1
Exterior
Garage Yes
Community Features Community Centre
Waterfront No
View Y/N No
Total Parking Spaces 2
Private Pool No
Building
Story 2.5
Sewer Sanitary sewer
Others
Ownership Freehold







