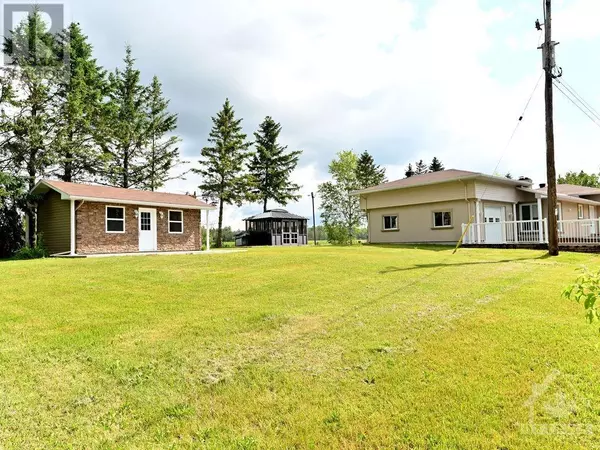
1821 BERCIER ROAD Plantagenet, ON K0B1L0
4 Beds
2 Baths
UPDATED:
Key Details
Property Type Single Family Home
Sub Type Freehold
Listing Status Active
Purchase Type For Rent
Subdivision Alfred & Plantagenet Twp
MLS® Listing ID 1420548
Bedrooms 4
Half Baths 1
Originating Board Ottawa Real Estate Board
Year Built 1971
Property Description
Location
Province ON
Rooms
Extra Room 1 Second level 15'10\" x 11'5\" Primary Bedroom
Extra Room 2 Second level 11'5\" x 6'0\" 3pc Ensuite bath
Extra Room 3 Second level 12'11\" x 11'0\" Bedroom
Extra Room 4 Second level 12'0\" x 11'5\" Bedroom
Extra Room 5 Lower level 15'7\" x 15'2\" Family room
Extra Room 6 Lower level 12'4\" x 10'8\" Bedroom
Interior
Heating Forced air
Cooling Central air conditioning
Flooring Hardwood, Laminate, Ceramic
Exterior
Garage Yes
Community Features Family Oriented
Waterfront Yes
View Y/N Yes
View River view
Total Parking Spaces 4
Private Pool No
Building
Sewer Septic System
Others
Ownership Freehold
Acceptable Financing Monthly
Listing Terms Monthly







