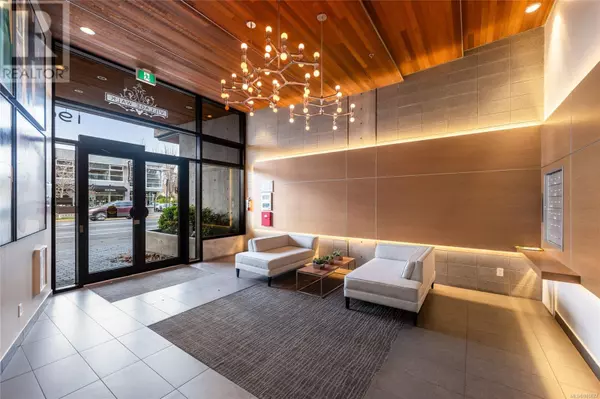
1969 Oak Bay AVE #306 Victoria, BC V8R1E3
2 Beds
2 Baths
1,128 SqFt
OPEN HOUSE
Sun Nov 24, 11:00am - 1:00pm
UPDATED:
Key Details
Property Type Condo
Sub Type Strata
Listing Status Active
Purchase Type For Sale
Square Footage 1,128 sqft
Price per Sqft $832
Subdivision Village Walk
MLS® Listing ID 980627
Style Westcoast
Bedrooms 2
Condo Fees $590/mo
Originating Board Victoria Real Estate Board
Year Built 2014
Lot Size 1,064 Sqft
Acres 1064.0
Property Description
Location
Province BC
Zoning Residential
Rooms
Extra Room 1 Main level 8 ft X 9 ft Den
Extra Room 2 Main level 4-Piece Ensuite
Extra Room 3 Main level 10 ft X 10 ft Bedroom
Extra Room 4 Main level 4-Piece Bathroom
Extra Room 5 Main level 11 ft X 13 ft Primary Bedroom
Extra Room 6 Main level 9 ft X 12 ft Kitchen
Interior
Heating ,
Cooling None
Fireplaces Number 1
Exterior
Garage No
Community Features Pets Allowed, Family Oriented
Waterfront No
View Y/N No
Total Parking Spaces 1
Private Pool No
Building
Architectural Style Westcoast
Others
Ownership Strata
Acceptable Financing Monthly
Listing Terms Monthly







