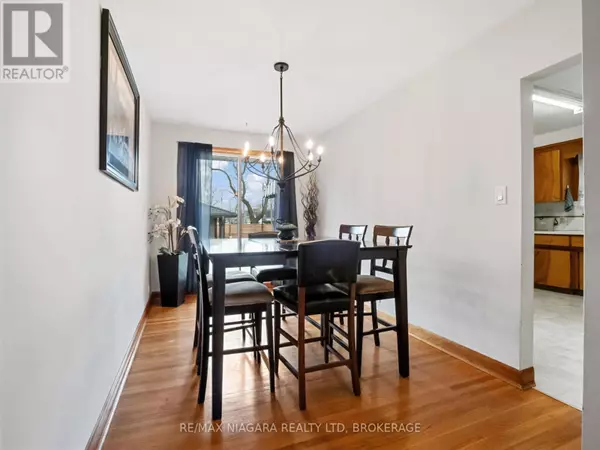
100 BERTIE STREET Fort Erie (332 - Central), ON L2A1Y3
3 Beds
2 Baths
1,099 SqFt
UPDATED:
Key Details
Property Type Single Family Home
Sub Type Freehold
Listing Status Active
Purchase Type For Sale
Square Footage 1,099 sqft
Price per Sqft $454
Subdivision 332 - Central
MLS® Listing ID X9044912
Style Bungalow
Bedrooms 3
Originating Board Niagara Association of REALTORS®
Property Description
Location
Province ON
Rooms
Extra Room 1 Main level 3.1 m X 3.58 m Kitchen
Extra Room 2 Main level 2.51 m X 3.96 m Dining room
Extra Room 3 Main level 6.1 m X 3.35 m Living room
Extra Room 4 Main level 2.59 m X 3.66 m Bedroom
Extra Room 5 Main level 3.35 m X 3.63 m Bedroom
Extra Room 6 Main level 3.35 m X 2.44 m Bedroom
Interior
Heating Forced air
Cooling Central air conditioning
Exterior
Parking Features Yes
Fence Fenced yard
View Y/N No
Total Parking Spaces 4
Private Pool No
Building
Lot Description Landscaped
Story 1
Sewer Sanitary sewer
Architectural Style Bungalow
Others
Ownership Freehold







