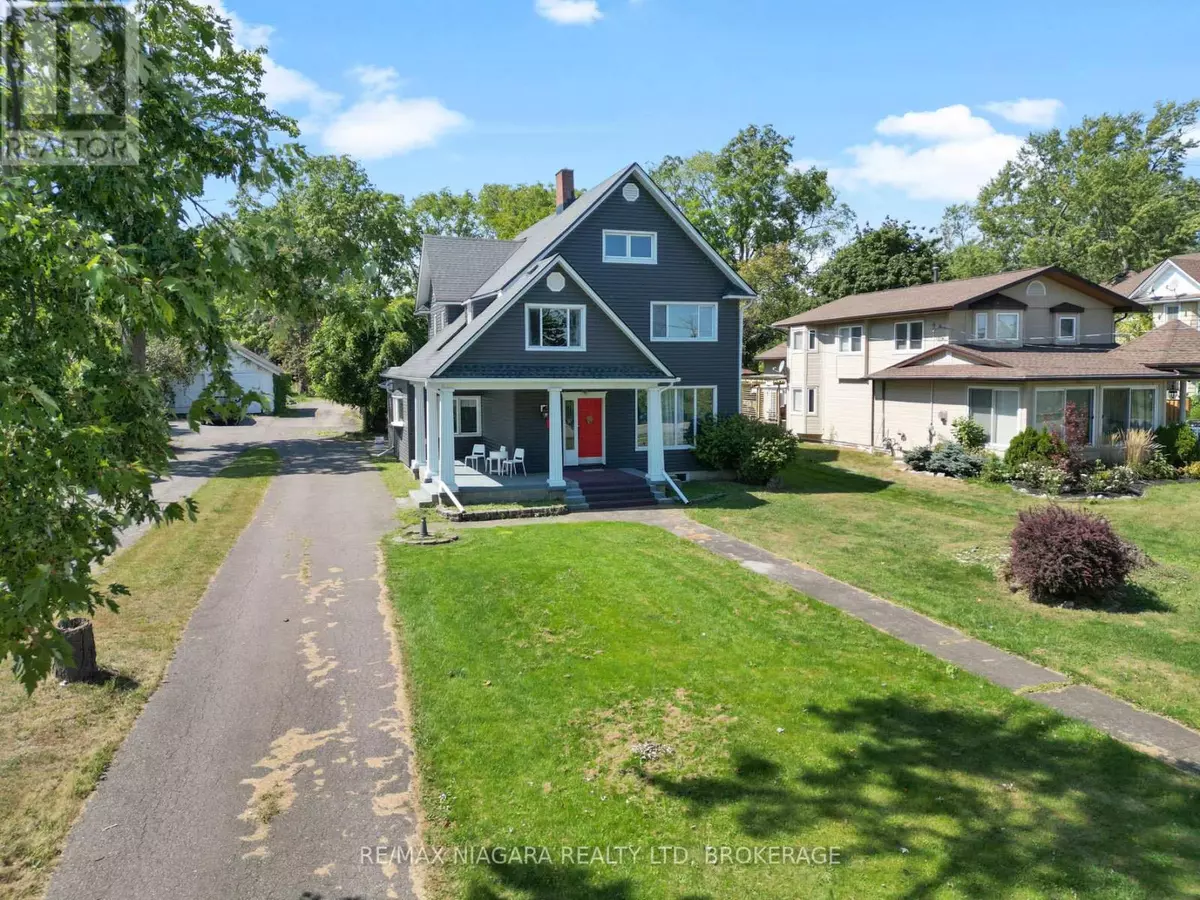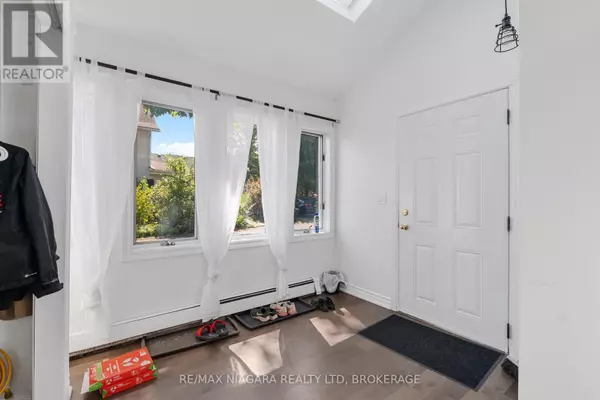
463 NIAGARA BOULEVARD Fort Erie (332 - Central), ON L2A3H2
4 Beds
3 Baths
2,999 SqFt
UPDATED:
Key Details
Property Type Single Family Home
Sub Type Freehold
Listing Status Active
Purchase Type For Sale
Square Footage 2,999 sqft
Price per Sqft $441
Subdivision 332 - Central
MLS® Listing ID X9307415
Bedrooms 4
Half Baths 1
Originating Board Niagara Association of REALTORS®
Property Description
Location
Province ON
Lake Name Niagara
Rooms
Extra Room 1 Second level 4.09 m X 3.35 m Bedroom
Extra Room 2 Second level 4.27 m X 3.81 m Bedroom
Extra Room 3 Second level 3.66 m X 3.17 m Bedroom
Extra Room 4 Second level 3.48 m X 4.09 m Bedroom
Extra Room 5 Second level 2.77 m X 1.7 m Laundry room
Extra Room 6 Third level 12.8 m X 3.81 m Games room
Interior
Heating Forced air
Cooling Wall unit
Fireplaces Number 1
Fireplaces Type Woodstove
Exterior
Garage Yes
Community Features School Bus
Waterfront Yes
View Y/N Yes
View River view, Unobstructed Water View
Total Parking Spaces 11
Private Pool Yes
Building
Lot Description Landscaped
Story 2.5
Sewer Sanitary sewer
Water Niagara
Others
Ownership Freehold







