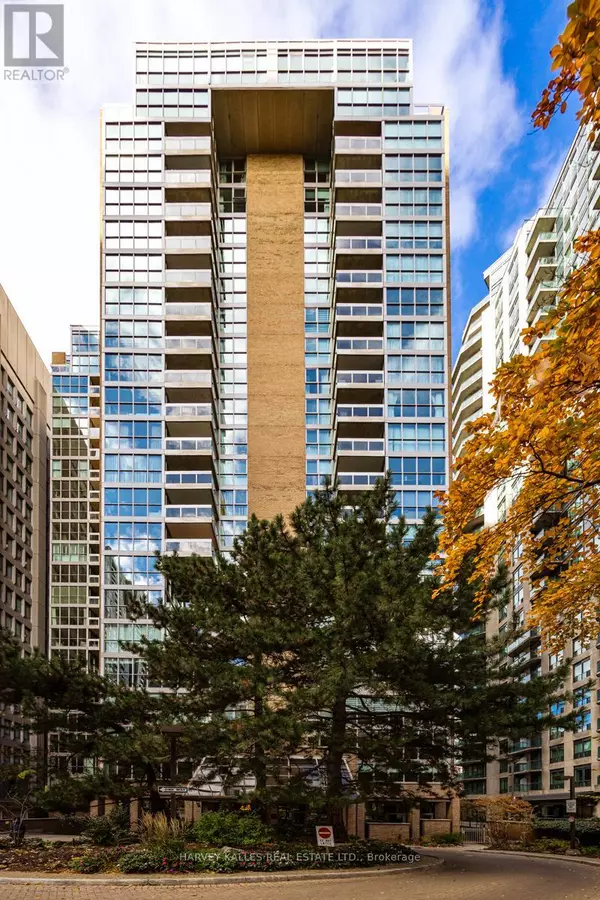
278 Bloor ST East #601 Toronto (rosedale-moore Park), ON M4W3M4
2 Beds
2 Baths
1,599 SqFt
UPDATED:
Key Details
Property Type Condo
Sub Type Condominium/Strata
Listing Status Active
Purchase Type For Sale
Square Footage 1,599 sqft
Price per Sqft $684
Subdivision Rosedale-Moore Park
MLS® Listing ID C10428003
Bedrooms 2
Condo Fees $1,548/mo
Originating Board Toronto Regional Real Estate Board
Property Description
Location
Province ON
Rooms
Extra Room 1 Flat 3.48 m X 2.44 m Foyer
Extra Room 2 Flat 4.27 m X 2.41 m Kitchen
Extra Room 3 Flat 2.41 m X 2.31 m Eating area
Extra Room 4 Flat 4.09 m X 3.43 m Dining room
Extra Room 5 Flat 7.44 m X 3.89 m Living room
Extra Room 6 Flat 3.68 m X 5.26 m Primary Bedroom
Interior
Cooling Central air conditioning
Flooring Parquet, Carpeted
Exterior
Garage Yes
Community Features Pet Restrictions
Waterfront No
View Y/N No
Total Parking Spaces 1
Private Pool Yes
Building
Lot Description Landscaped
Others
Ownership Condominium/Strata







