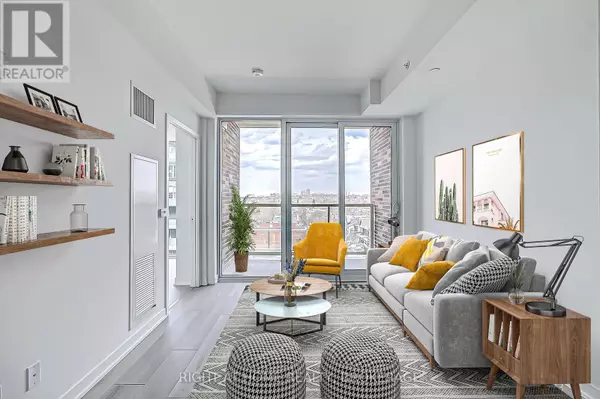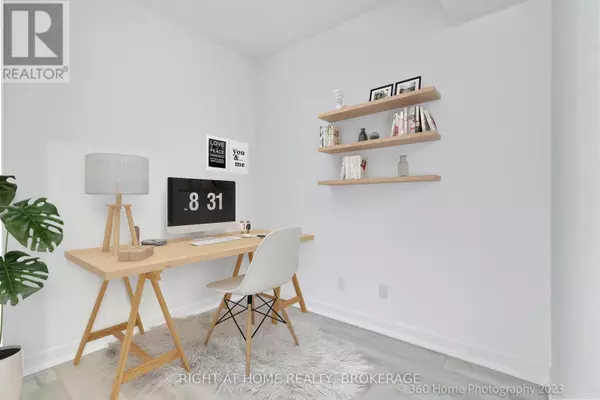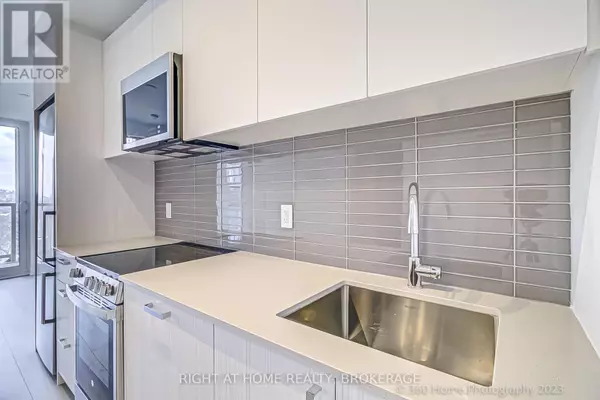
1787 ST. CLAIR AVE West #617 Toronto (weston-pellam Park), ON M6N0B7
2 Beds
1 Bath
599 SqFt
UPDATED:
Key Details
Property Type Condo
Sub Type Condominium/Strata
Listing Status Active
Purchase Type For Sale
Square Footage 599 sqft
Price per Sqft $916
Subdivision Weston-Pellam Park
MLS® Listing ID W10428260
Bedrooms 2
Condo Fees $476/mo
Originating Board Toronto Regional Real Estate Board
Property Description
Location
Province ON
Rooms
Extra Room 1 Flat 3.048 m X 3.048 m Bedroom
Extra Room 2 Flat 2.3165 m X 2.6213 m Den
Extra Room 3 Flat 3.2918 m X 6.4922 m Living room
Extra Room 4 Flat 3.2918 m X 6.4922 m Kitchen
Extra Room 5 Flat 3.2918 m X 6.4922 m Dining room
Extra Room 6 Flat Measurements not available Bathroom
Interior
Heating Forced air
Cooling Central air conditioning
Flooring Laminate, Porcelain Tile
Exterior
Parking Features No
Community Features Pet Restrictions
View Y/N Yes
View City view
Private Pool No
Building
Lot Description Landscaped
Others
Ownership Condominium/Strata







