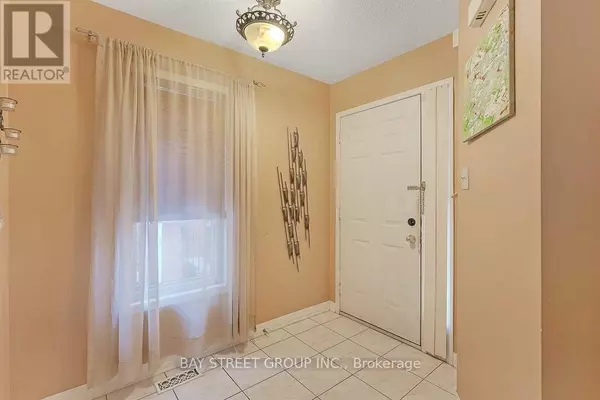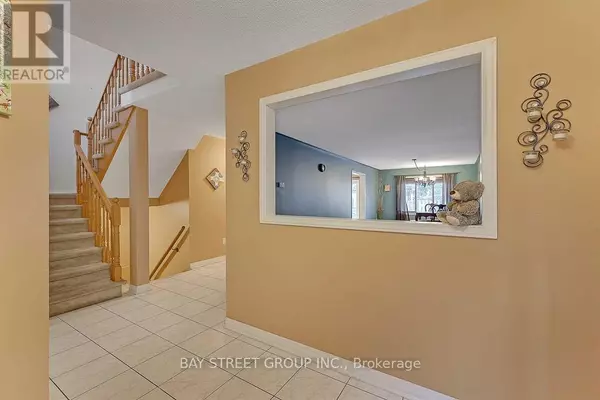REQUEST A TOUR If you would like to see this home without being there in person, select the "Virtual Tour" option and your agent will contact you to discuss available opportunities.
In-PersonVirtual Tour

$ 999,000
Est. payment /mo
Active
25 MUIRLAND CRESCENT Brampton (northwood Park), ON L6X4P4
3 Beds
3 Baths
UPDATED:
Key Details
Property Type Single Family Home
Sub Type Freehold
Listing Status Active
Purchase Type For Sale
Subdivision Northwood Park
MLS® Listing ID W10428280
Bedrooms 3
Half Baths 1
Originating Board Toronto Regional Real Estate Board
Property Description
Spacious 3 Bdrm Home with Versatile Layout! This Bright And Open Concept Home Features A Large Combined Living And Dining Room W/Hardwood Floors. An Eat-In Kitchen W/Ceramic Flooring, And Main Floor Laundry W/ A Powder Room. The Upper Level Family Room Complete With A Cozy Fireplace, Is Perfect As A Second Living Area Or Home Office And Can Easily Be Converted Into A 4th Bdrm. The Large Primary Bdrm Boasts An Ensuite And Wall-To-Wall Closets, While The Partially Finished Bsmt Offers Extra Space For Your Creative Needs. Outdoors, Enjoy A Large Covered Deck, Patio, And A Hot Tub Ideal For Entertaining. All Carpets Replaced With Brand-New Flooring Throughout (Photos Are Pre-Upgrade). Conveniently Located Just Minutes From Major Highways, Mount Pleasant GO Station, Public Transit, And Shops. Direct Access To The House From The Garage Completes This Ideal Family Home! (id:24570)
Location
Province ON
Rooms
Extra Room 1 Second level 5.99 m X 4.78 m Family room
Extra Room 2 Second level 5.8 m X 3.66 m Primary Bedroom
Extra Room 3 Second level 3.85 m X 3.66 m Bedroom 2
Extra Room 4 Second level 2.94 m X 3.66 m Bedroom 3
Extra Room 5 Main level 8.84 m X 3.36 m Living room
Extra Room 6 Main level 8.84 m X 3.36 m Dining room
Interior
Heating Forced air
Cooling Central air conditioning
Flooring Hardwood, Tile
Exterior
Parking Features Yes
View Y/N No
Total Parking Spaces 4
Private Pool No
Building
Story 2
Others
Ownership Freehold







