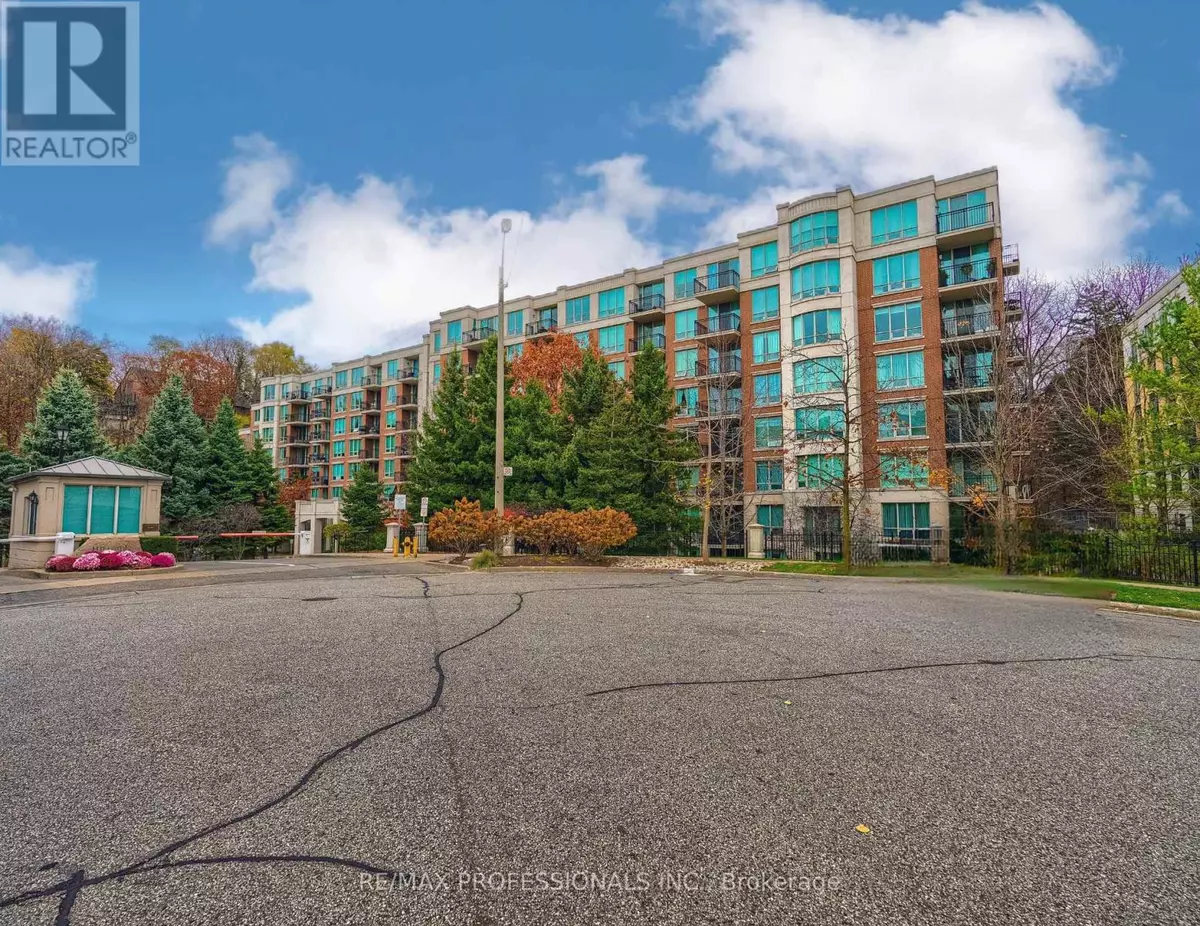
38 William Carson CRES #104 Toronto (st. Andrew-windfields), ON M2P2H2
2 Beds
1 Bath
699 SqFt
UPDATED:
Key Details
Property Type Condo
Sub Type Condominium/Strata
Listing Status Active
Purchase Type For Sale
Square Footage 699 sqft
Price per Sqft $1,000
Subdivision St. Andrew-Windfields
MLS® Listing ID C10428318
Bedrooms 2
Condo Fees $756/mo
Originating Board Toronto Regional Real Estate Board
Property Description
Location
Province ON
Rooms
Extra Room 1 Main level 1.03 m X 3.84 m Foyer
Extra Room 2 Main level 2.4 m X 3.3 m Kitchen
Extra Room 3 Main level 1.65 m X 0.76 m Laundry room
Extra Room 4 Main level 3.15 m X 2.05 m Dining room
Extra Room 5 Main level 3.14 m X 3.48 m Living room
Extra Room 6 Main level 2.93 m X 5.5 m Bedroom
Interior
Heating Forced air
Cooling Central air conditioning
Flooring Laminate, Tile, Carpeted
Exterior
Parking Features Yes
Community Features Pet Restrictions
View Y/N No
Total Parking Spaces 1
Private Pool Yes
Building
Lot Description Landscaped
Others
Ownership Condominium/Strata







