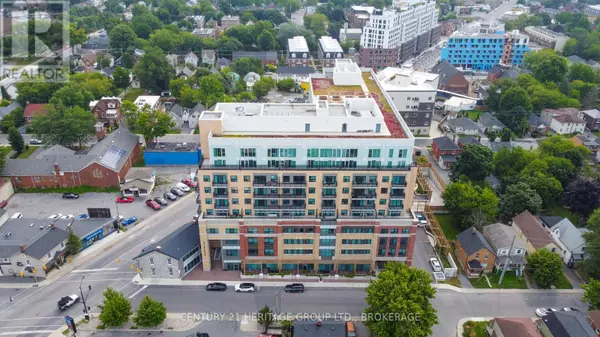
652 PRINCESS ST #336 Kingston (central City East), ON K7L1E5
2 Beds
2 Baths
599 SqFt
UPDATED:
Key Details
Property Type Condo
Sub Type Condominium/Strata
Listing Status Active
Purchase Type For Sale
Square Footage 599 sqft
Price per Sqft $834
Subdivision Central City East
MLS® Listing ID X9410843
Bedrooms 2
Condo Fees $613/mo
Originating Board Kingston & Area Real Estate Association
Property Description
Location
Province ON
Rooms
Extra Room 1 Main level 2.95 m X 3 m Living room
Extra Room 2 Main level 1.7 m X 3.66 m Kitchen
Extra Room 3 Main level 2.36 m X 1.65 m Dining room
Extra Room 4 Main level 2.92 m X 2.62 m Bedroom
Extra Room 5 Main level 2.74 m X 2.49 m Primary Bedroom
Extra Room 6 Main level 2.36 m X 1.83 m Other
Interior
Heating Forced air
Cooling Central air conditioning
Exterior
Garage Yes
Community Features Pet Restrictions
View Y/N No
Total Parking Spaces 1
Private Pool No
Others
Ownership Condominium/Strata







