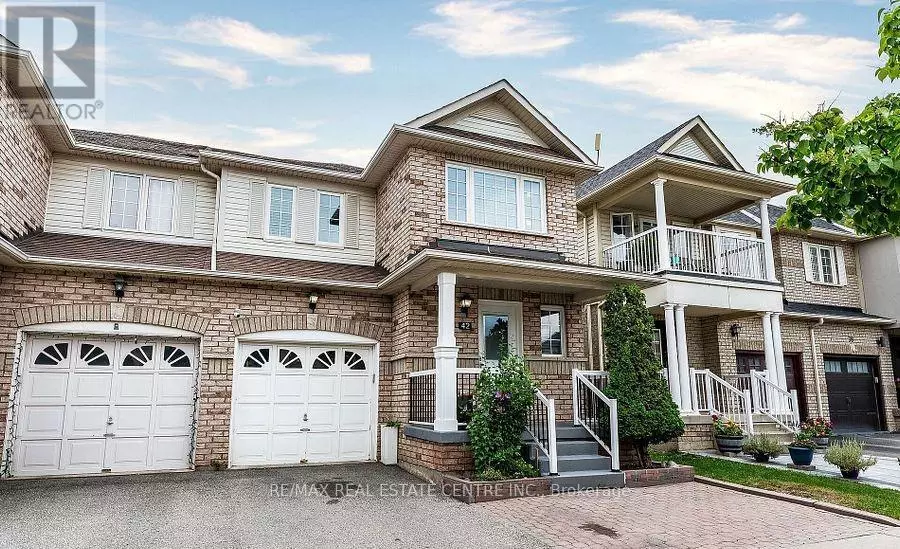
42 LIVINGSTON ROAD Milton (dempsey), ON L9T6B7
3 Beds
4 Baths
UPDATED:
Key Details
Property Type Single Family Home
Sub Type Freehold
Listing Status Active
Purchase Type For Rent
Subdivision Dempsey
MLS® Listing ID W10428860
Bedrooms 3
Half Baths 1
Originating Board Toronto Regional Real Estate Board
Property Description
Location
Province ON
Rooms
Extra Room 1 Second level 3.84 m X 4.99 m Primary Bedroom
Extra Room 2 Second level 3.1 m X 3.35 m Bedroom 2
Extra Room 3 Second level 3.23 m X 4.45 m Bedroom 3
Extra Room 4 Second level 2.6 m X 1.7 m Laundry room
Extra Room 5 Main level 3.04 m X 2.74 m Kitchen
Extra Room 6 Main level 6.09 m X 3.23 m Family room
Interior
Heating Forced air
Cooling Central air conditioning
Flooring Ceramic, Hardwood
Exterior
Parking Features Yes
View Y/N No
Total Parking Spaces 2
Private Pool No
Building
Story 2
Sewer Sanitary sewer
Others
Ownership Freehold
Acceptable Financing Monthly
Listing Terms Monthly







