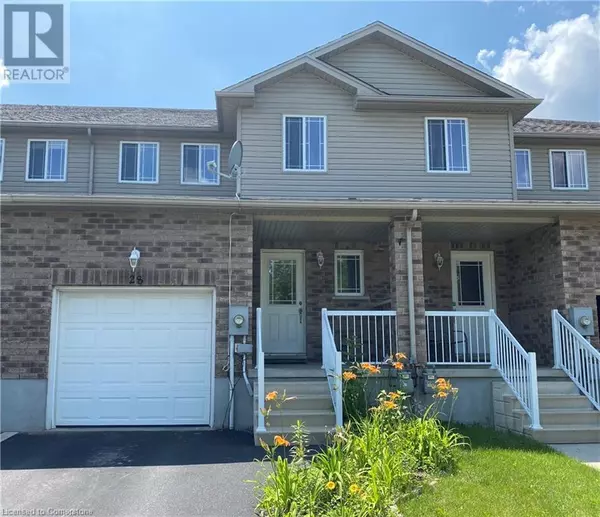
28 BIRKINSHAW Road Cambridge, ON N1P0A5
3 Beds
3 Baths
1,650 SqFt
UPDATED:
Key Details
Property Type Townhouse
Sub Type Townhouse
Listing Status Active
Purchase Type For Rent
Square Footage 1,650 sqft
Subdivision 23 - Branchton Park
MLS® Listing ID 40676767
Style 2 Level
Bedrooms 3
Half Baths 1
Originating Board Cornerstone - Waterloo Region
Year Built 2009
Property Description
Location
Province ON
Rooms
Extra Room 1 Second level Measurements not available 4pc Bathroom
Extra Room 2 Second level 9'5'' x 11'3'' Bedroom
Extra Room 3 Second level 9'5'' x 12'5'' Bedroom
Extra Room 4 Second level Measurements not available Full bathroom
Extra Room 5 Second level 15'5'' x 14'8'' Primary Bedroom
Extra Room 6 Basement 16'10'' x 16'0'' Recreation room
Interior
Heating Forced air,
Cooling Central air conditioning
Exterior
Parking Features Yes
View Y/N No
Total Parking Spaces 2
Private Pool No
Building
Story 2
Sewer Municipal sewage system
Architectural Style 2 Level
Others
Ownership Freehold
Acceptable Financing Monthly
Listing Terms Monthly







