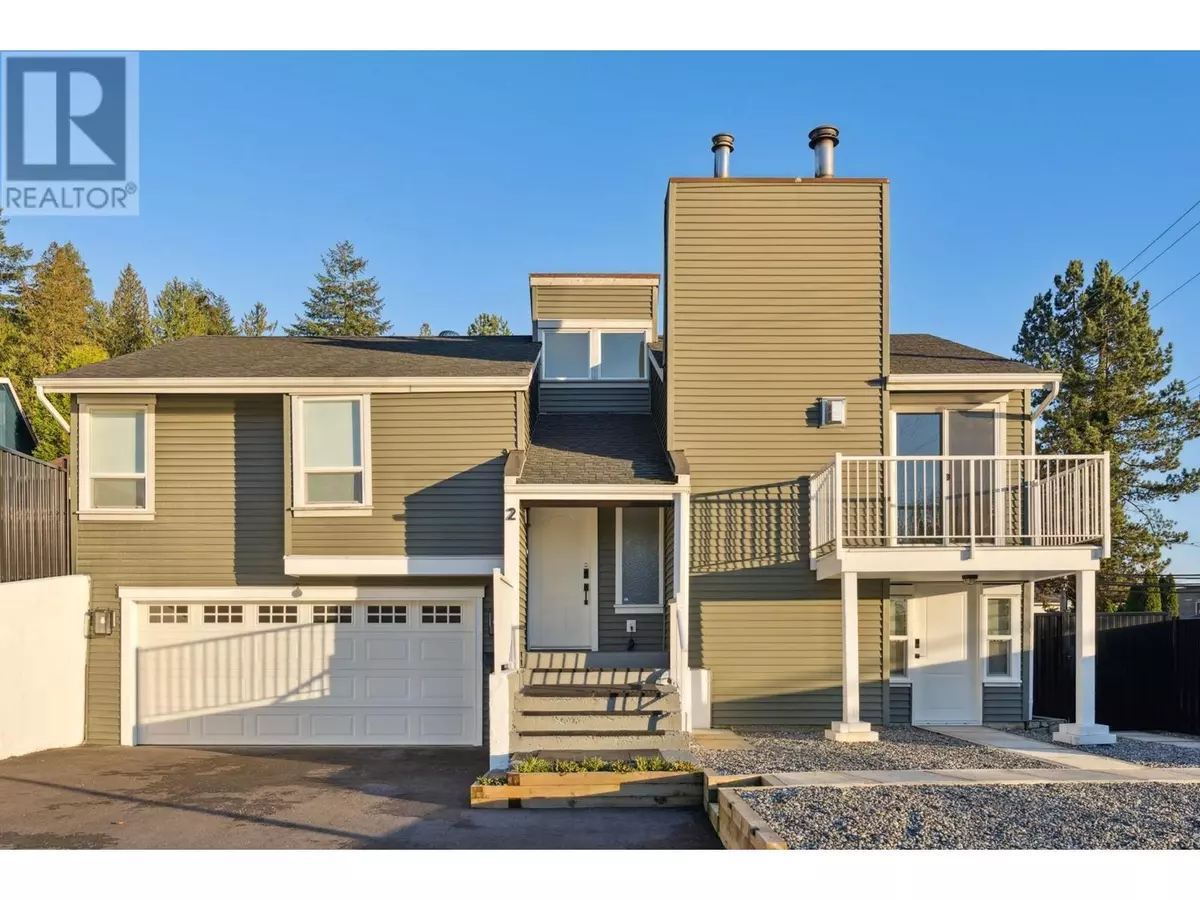REQUEST A TOUR If you would like to see this home without being there in person, select the "Virtual Tour" option and your agent will contact you to discuss available opportunities.
In-PersonVirtual Tour
$ 1,899,000
Est. payment /mo
Price Dropped by $51K
2 BENSON DRIVE Port Moody, BC V3H3P7
5 Beds
3 Baths
2,442 SqFt
UPDATED:
Key Details
Property Type Single Family Home
Sub Type Freehold
Listing Status Active
Purchase Type For Sale
Square Footage 2,442 sqft
Price per Sqft $777
MLS® Listing ID R2945112
Style 2 Level
Bedrooms 5
Originating Board Greater Vancouver REALTORS®
Year Built 1980
Lot Size 6,134 Sqft
Acres 6134.0
Property Sub-Type Freehold
Property Description
Iconic & coveted Pleasantside- this spectacular family home has been transformed with meticulous care, love & detail BOTH INSIDE & OUTSIDE. Upper level fully renovated with 3 spacious bedrooms, Primary with ensuite, Guest bath with dual vanity, modern open kitchen with new gas stove, XL kitchen island, pantry & beverage bar, entertainment size living room, dining and over 732 sqft extended deck for ultimate backyard living with partial inlet views. Brand NEW lux lower 1+DEN (2nd Bed) /1 BATH lock-off suite with separate entrance, laundry & patio- great mortgage helper. Insulated ceilings for sound barrier. All NEW/ER: windows, HOT water-on-demand, Central A/C, gas furnace, vinyl siding, roof insulation, landscaping, metal fenced yard with 2 gates, RV-boat-workshop available, 3-car garage+8-car driveway. Steps to trails, beaches, Pleasantside Elementary - mins. to Newport Village, Heritage Mtn Secondary, Suter Brook, Rocky Point Park, West Coast Train & Millenium Line. Kayay in the AM & breweries in the PM. (id:24570)
Location
Province BC
Interior
Heating Forced air,
Cooling Air Conditioned
Fireplaces Number 1
Exterior
Parking Features Yes
Garage Spaces 3.0
Garage Description 3
View Y/N Yes
View View
Total Parking Spaces 11
Private Pool No
Building
Architectural Style 2 Level
Others
Ownership Freehold
Virtual Tour https://youtu.be/XgmnKf62tDk






