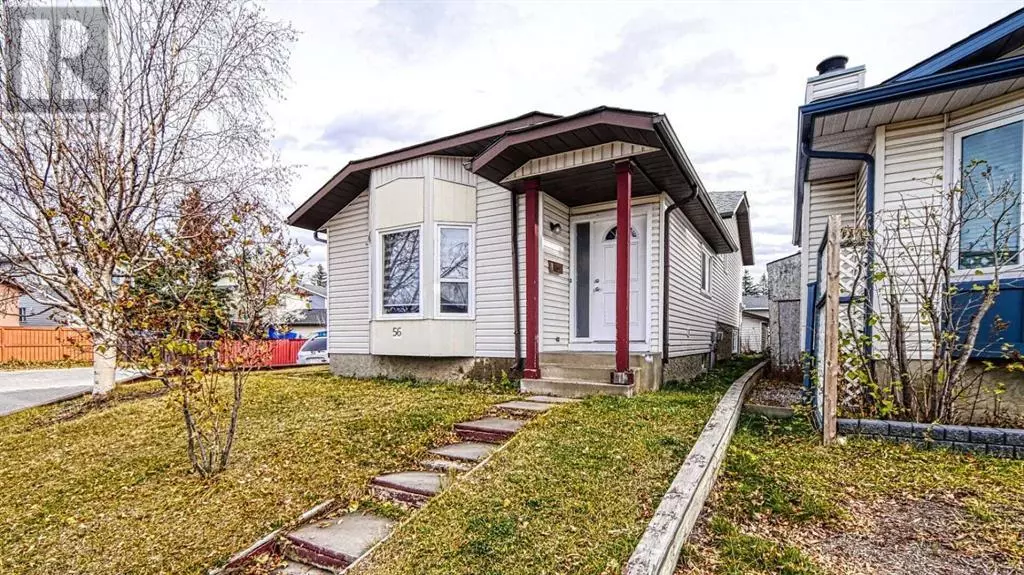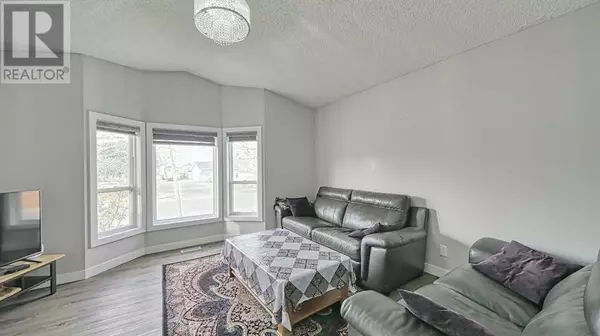
56 Tararidge Drive NE Calgary, AB T3J2R6
4 Beds
4 Baths
1,065 SqFt
UPDATED:
Key Details
Property Type Single Family Home
Sub Type Freehold
Listing Status Active
Purchase Type For Sale
Square Footage 1,065 sqft
Price per Sqft $539
Subdivision Taradale
MLS® Listing ID A2178776
Style 4 Level
Bedrooms 4
Half Baths 1
Originating Board Calgary Real Estate Board
Year Built 1985
Lot Size 4,531 Sqft
Acres 4531.6064
Property Description
Location
Province AB
Rooms
Extra Room 1 Second level 16.33 Ft x 11.17 Ft Primary Bedroom
Extra Room 2 Second level 13.25 Ft x 8.50 Ft Bedroom
Extra Room 3 Second level 10.00 Ft x 8.50 Ft Bedroom
Extra Room 4 Second level 7.75 Ft x 3.00 Ft 2pc Bathroom
Extra Room 5 Second level 7.75 Ft x 4.92 Ft 4pc Bathroom
Extra Room 6 Lower level 24.08 Ft x 18.83 Ft Recreational, Games room
Interior
Heating Forced air
Cooling None
Flooring Carpeted, Laminate
Exterior
Garage Yes
Garage Spaces 2.0
Garage Description 2
Fence Fence
Waterfront No
View Y/N No
Total Parking Spaces 2
Private Pool No
Building
Lot Description Landscaped
Architectural Style 4 Level
Others
Ownership Freehold







