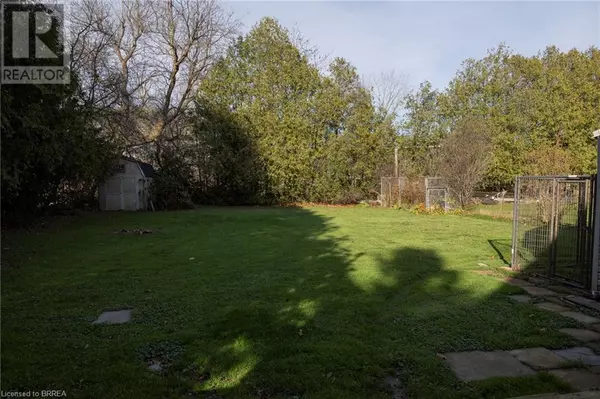
264 OAKLAND Road Scotland, ON N0E1R0
3 Beds
2 Baths
1,674 SqFt
UPDATED:
Key Details
Property Type Single Family Home
Sub Type Freehold
Listing Status Active
Purchase Type For Sale
Square Footage 1,674 sqft
Price per Sqft $351
Subdivision 2120 - Scotland
MLS® Listing ID 40678247
Style 2 Level
Bedrooms 3
Originating Board Brantford Regional Real Estate Assn Inc
Year Built 1985
Lot Size 10,890 Sqft
Acres 10890.0
Property Description
Location
Province ON
Rooms
Extra Room 1 Second level 10'9'' x 11'6'' Bedroom
Extra Room 2 Second level Measurements not available 4pc Bathroom
Extra Room 3 Second level 10'9'' x 9'6'' Bedroom
Extra Room 4 Second level 13'2'' x 17'5'' Primary Bedroom
Extra Room 5 Second level 14'0'' x 27'3'' Other
Extra Room 6 Main level 9'3'' x 11'0'' Other
Interior
Heating Forced air,
Cooling Central air conditioning
Exterior
Garage No
Fence Partially fenced
Community Features Quiet Area, Community Centre
Waterfront No
View Y/N No
Total Parking Spaces 3
Private Pool No
Building
Story 2
Sewer Septic System
Architectural Style 2 Level
Others
Ownership Freehold







