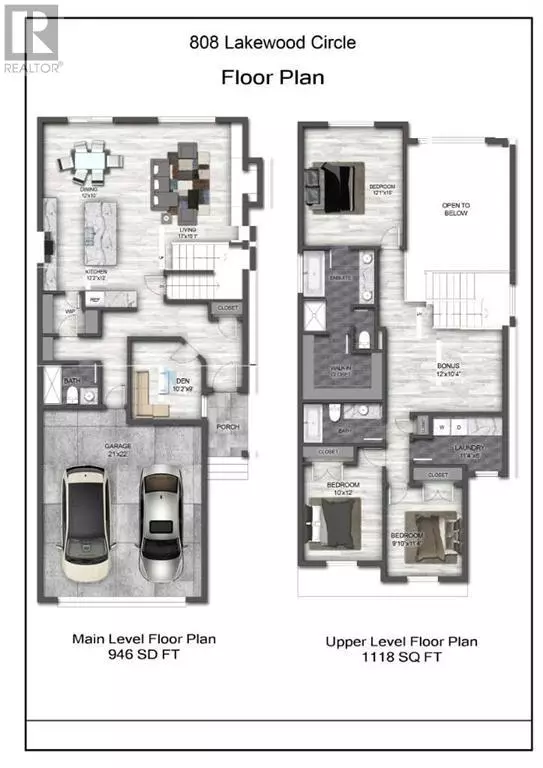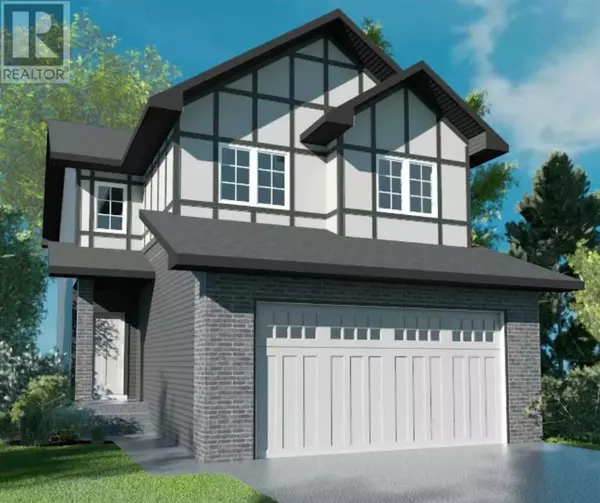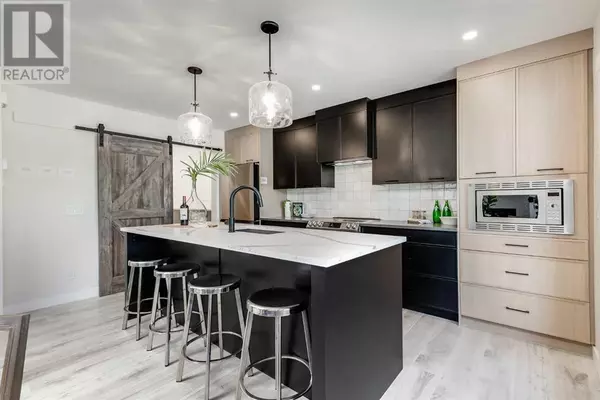Nestled in the heart of Lakewood this exquisite walk-out two story home, the Walden from Winchester Builders, offers an unparalleled location, backing directly onto a scenic park and the newly added pickleball court. Expansive windows on both levels flood the home with natural light, while offering views of the park and the open landscapes beyond.Upon entering, you are welcomed into a beautiful foyer that seamlessly transitions into an open-concept main floor. The living room exudes warmth and elegance, featuring soaring ceilings and a charming electric fireplace .The kitchen is designed with both function and style in mind, featuring pristine quartz countertops, a large island with bar seating, stainless steel appliances, and abundant cabinetry by Superior Cabinets. A walk-in pantry provides additional storage space for groceries and kitchen essentials. Adjacent to the kitchen, the dining area comfortably seats a large table and offers direct access to the upper deck through sliding glass doors, making indoor-outdoor living a breeze. Additionally, the main floor includes a versatile den or bedroom space with a convenient three-piece bathroom nearby, offering flexibility and convenience.The second floor prioritizes comfort and convenience, featuring three spacious bedrooms, a versatile bonus room, and well-appointed laundry room. The primary suite serves as a luxurious retreat, boasting a spacious layout, large windows, and a walk-in closet. The ensuite bathroom is a sanctuary with dual sinks, a soaking tub, a separate shower, and elegant finishes. Both additional bedrooms are generously sized with ample closet space and large windows, sharing access to a modern full bathroom. The adaptable bonus room can be tailored to suit various needs, such as a home office, playroom, or media room, providing flexibility for the homeowners. Conveniently located on the second floor, the laundry room is equipped with ample storage space.The finished basement offers two bedrooms one 4 pc bathroom and a recreation room. With a walkout to the backyard, it provides plenty of space for storage, a workshop, or can be transformed into additional living areas like a guest room or recreational space. The patio extends the living area outdoors, ideal for entertaining or unwinding while taking in the serene park views. It includes space for outdoor furniture, a grill, and a dining set.The backyard is a true gem, directly backing onto a picturesque park. It’s an ideal setting for children to play, for hosting outdoor gatherings, or simply to savor the tranquility of nature.Moreover, this home offers potential buyers several options for customization, allowing you to personalize the space to perfectly suit your lifestyle and preferences.Please note: Interior pictures are from a previous build (id:24570)








