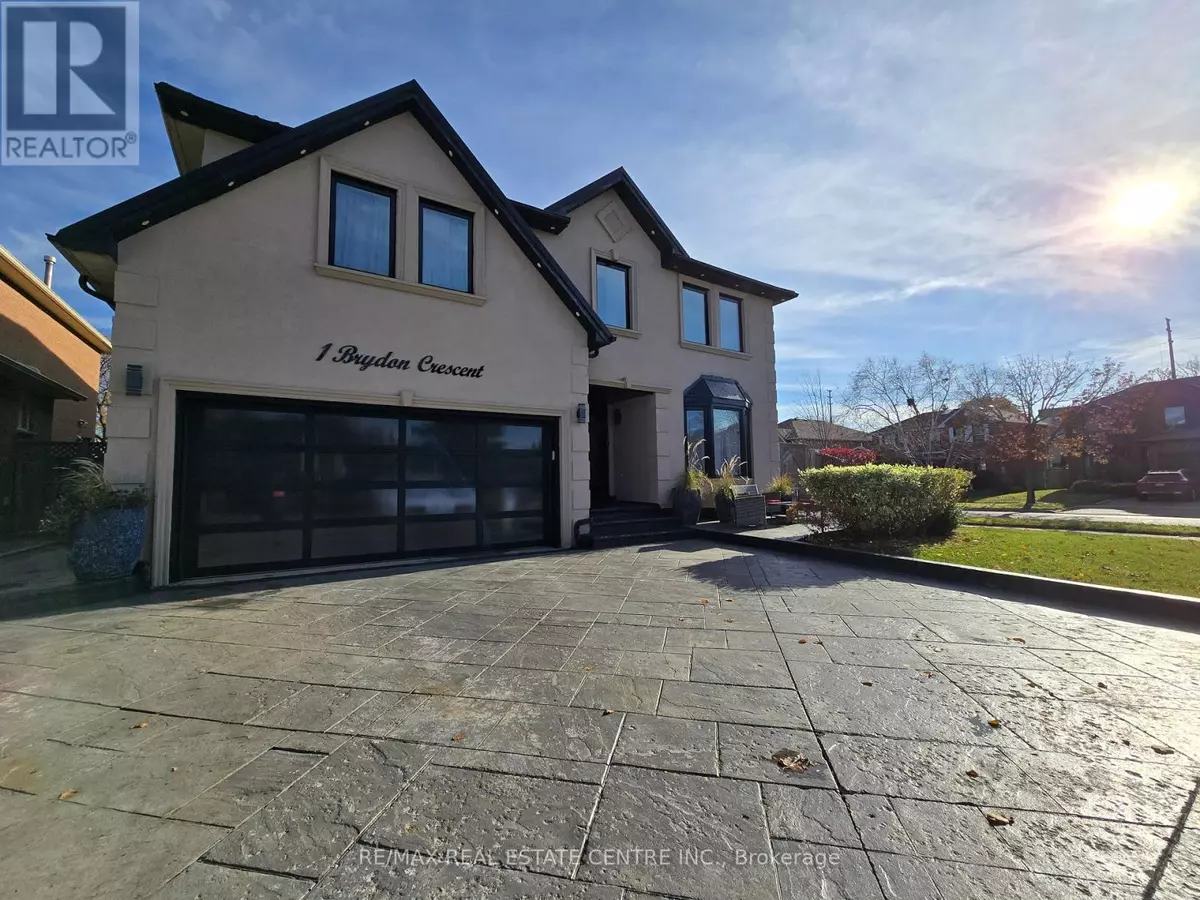
1 BRYDON CRESCENT Brampton (northwood Park), ON L6X3H5
6 Beds
5 Baths
3,499 SqFt
UPDATED:
Key Details
Property Type Single Family Home
Sub Type Freehold
Listing Status Active
Purchase Type For Sale
Square Footage 3,499 sqft
Price per Sqft $556
Subdivision Northwood Park
MLS® Listing ID W10431722
Bedrooms 6
Half Baths 1
Originating Board Toronto Regional Real Estate Board
Property Description
Location
Province ON
Rooms
Extra Room 1 Basement 3.45 m X 4.35 m Bedroom
Extra Room 2 Main level 6.15 m X 3.45 m Family room
Extra Room 3 Main level 6.19 m X 3.45 m Living room
Extra Room 4 Main level 4.09 m X 3.45 m Office
Extra Room 5 Main level 3.98 m X 3.98 m Dining room
Extra Room 6 Main level 7.25 m X 3.8 m Kitchen
Interior
Heating Forced air
Cooling Central air conditioning
Flooring Hardwood, Laminate, Tile
Fireplaces Number 3
Exterior
Parking Features Yes
View Y/N No
Total Parking Spaces 5
Private Pool No
Building
Story 2
Sewer Sanitary sewer
Others
Ownership Freehold







