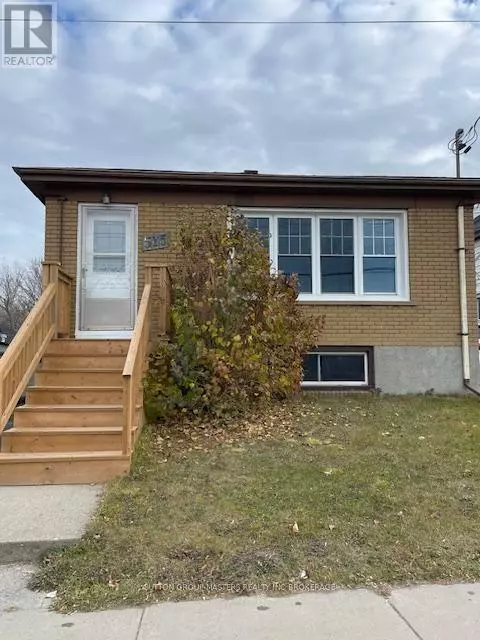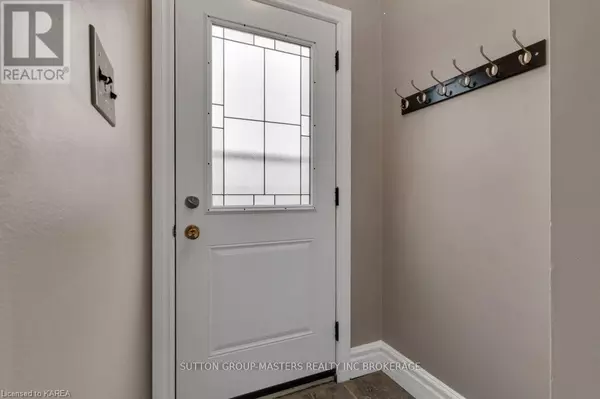
515 RIDEAU STREET Kingston (east Of Sir John A. Blvd), ON K7K3B2
4 Beds
2 Baths
699 SqFt
UPDATED:
Key Details
Property Type Single Family Home
Sub Type Freehold
Listing Status Active
Purchase Type For Sale
Square Footage 699 sqft
Price per Sqft $643
Subdivision East Of Sir John A. Blvd
MLS® Listing ID X10432788
Style Bungalow
Bedrooms 4
Originating Board Kingston & Area Real Estate Association
Property Description
Location
Province ON
Rooms
Extra Room 1 Lower level 3.4 m X 4.83 m Utility room
Extra Room 2 Lower level 1.47 m X 2.18 m Bathroom
Extra Room 3 Lower level 3 m X 3.35 m Kitchen
Extra Room 4 Lower level 3.63 m X 3.53 m Living room
Extra Room 5 Lower level 3.15 m X 3.73 m Bedroom
Extra Room 6 Lower level 3.17 m X 3.84 m Bedroom
Interior
Heating Forced air
Exterior
Parking Features No
Fence Fenced yard
Community Features School Bus
View Y/N No
Total Parking Spaces 3
Private Pool No
Building
Story 1
Sewer Sanitary sewer
Architectural Style Bungalow
Others
Ownership Freehold







