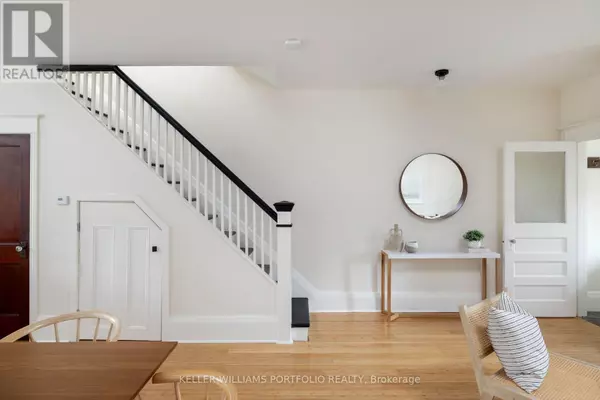
18 GILLESPIE AVENUE Toronto (weston-pellam Park), ON M6N2Y6
4 Beds
3 Baths
1,499 SqFt
OPEN HOUSE
Sun Nov 24, 2:00pm - 4:00pm
UPDATED:
Key Details
Property Type Single Family Home
Sub Type Freehold
Listing Status Active
Purchase Type For Sale
Square Footage 1,499 sqft
Price per Sqft $733
Subdivision Weston-Pellam Park
MLS® Listing ID W10432746
Bedrooms 4
Half Baths 1
Originating Board Toronto Regional Real Estate Board
Property Description
Location
Province ON
Rooms
Extra Room 1 Second level 3.47 m X 2.92 m Bedroom
Extra Room 2 Second level 3.71 m X 4.61 m Bedroom
Extra Room 3 Second level 2.28 m X 1.59 m Laundry room
Extra Room 4 Second level 3.35 m X 2.92 m Bathroom
Extra Room 5 Third level 4.67 m X 3.75 m Bedroom 3
Extra Room 6 Basement 6.67 m X 4.43 m Living room
Interior
Heating Radiant heat
Cooling Wall unit
Flooring Hardwood, Vinyl, Tile
Exterior
Garage Yes
Fence Fenced yard
Community Features Community Centre
Waterfront No
View Y/N No
Total Parking Spaces 1
Private Pool No
Building
Story 2.5
Sewer Sanitary sewer
Others
Ownership Freehold







