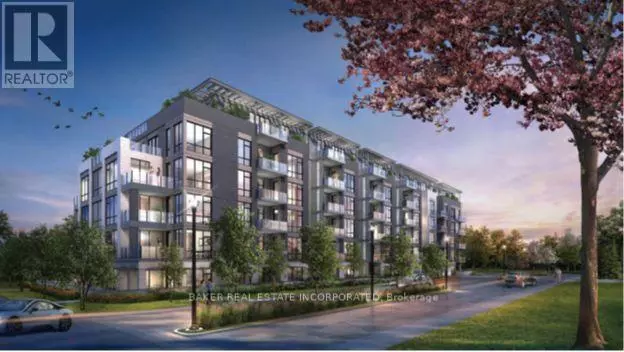
42 Mill ST #311 Halton Hills (georgetown), ON L7G2H7
1 Bed
2 Baths
999 SqFt
UPDATED:
Key Details
Property Type Condo
Sub Type Condominium/Strata
Listing Status Active
Purchase Type For Sale
Square Footage 999 sqft
Price per Sqft $1,081
Subdivision Georgetown
MLS® Listing ID W8128564
Bedrooms 1
Half Baths 1
Condo Fees $539/mo
Originating Board Toronto Regional Real Estate Board
Property Description
Location
Province ON
Rooms
Extra Room 1 Main level 3.53 m X 4.97 m Living room
Extra Room 2 Main level 3.53 m X 4.97 m Dining room
Extra Room 3 Main level 3.96 m X 5.41 m Kitchen
Extra Room 4 Main level 4.01 m X 3.6 m Primary Bedroom
Extra Room 5 Main level Measurements not available Laundry room
Interior
Heating Heat Pump
Cooling Central air conditioning
Flooring Hardwood, Tile
Exterior
Garage Yes
Community Features Pet Restrictions, Community Centre
Waterfront No
View Y/N No
Total Parking Spaces 1
Private Pool No
Others
Ownership Condominium/Strata







