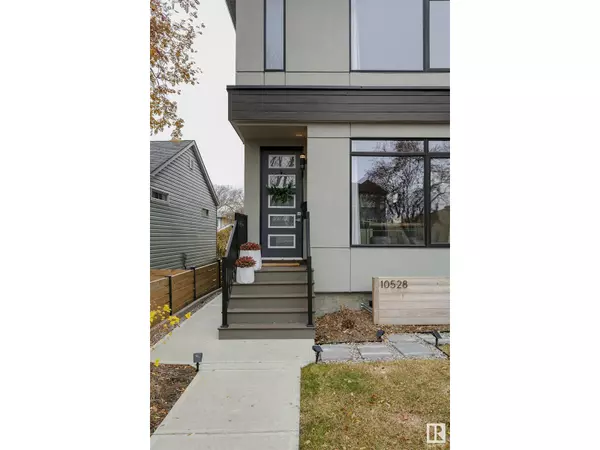
10528 80 ST NW Edmonton, AB T6A3J7
4 Beds
4 Baths
1,686 SqFt
UPDATED:
Key Details
Property Type Single Family Home
Sub Type Freehold
Listing Status Active
Purchase Type For Sale
Square Footage 1,686 sqft
Price per Sqft $385
Subdivision Forest Heights (Edmonton)
MLS® Listing ID E4414240
Bedrooms 4
Half Baths 1
Originating Board REALTORS® Association of Edmonton
Year Built 2018
Lot Size 3,094 Sqft
Acres 3094.732
Property Description
Location
Province AB
Rooms
Extra Room 1 Basement Measurements not available Recreation room
Extra Room 2 Lower level Measurements not available Bedroom 4
Extra Room 3 Main level Measurements not available Living room
Extra Room 4 Main level Measurements not available Dining room
Extra Room 5 Main level Measurements not available Kitchen
Extra Room 6 Upper Level Measurements not available Primary Bedroom
Interior
Heating Forced air
Cooling Central air conditioning
Fireplaces Type Unknown
Exterior
Parking Features Yes
Fence Fence
View Y/N No
Private Pool No
Building
Story 2
Others
Ownership Freehold







