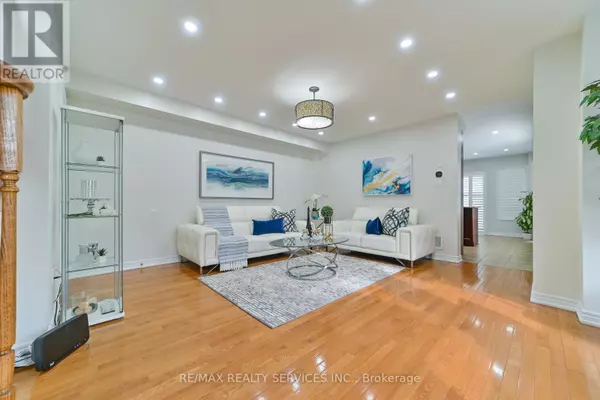
1292 COSTIGAN ROAD Milton (clarke), ON L9T0Y8
3 Beds
3 Baths
UPDATED:
Key Details
Property Type Townhouse
Sub Type Townhouse
Listing Status Active
Purchase Type For Rent
Subdivision Clarke
MLS® Listing ID W10440949
Bedrooms 3
Half Baths 1
Originating Board Toronto Regional Real Estate Board
Property Description
Location
Province ON
Rooms
Extra Room 1 Second level 5.16 m X 4.37 m Primary Bedroom
Extra Room 2 Second level 2.84 m X 3.37 m Bedroom 2
Extra Room 3 Second level 4.23 m X 3.4 m Bedroom 3
Extra Room 4 Ground level 5.14 m X 5.29 m Great room
Extra Room 5 Ground level 5.23 m X 4.3 m Kitchen
Extra Room 6 Ground level 5.23 m X 4.3 m Eating area
Interior
Heating Forced air
Cooling Central air conditioning
Flooring Hardwood, Ceramic
Exterior
Parking Features Yes
View Y/N No
Total Parking Spaces 1
Private Pool No
Building
Story 2
Sewer Sanitary sewer
Others
Ownership Freehold
Acceptable Financing Monthly
Listing Terms Monthly







