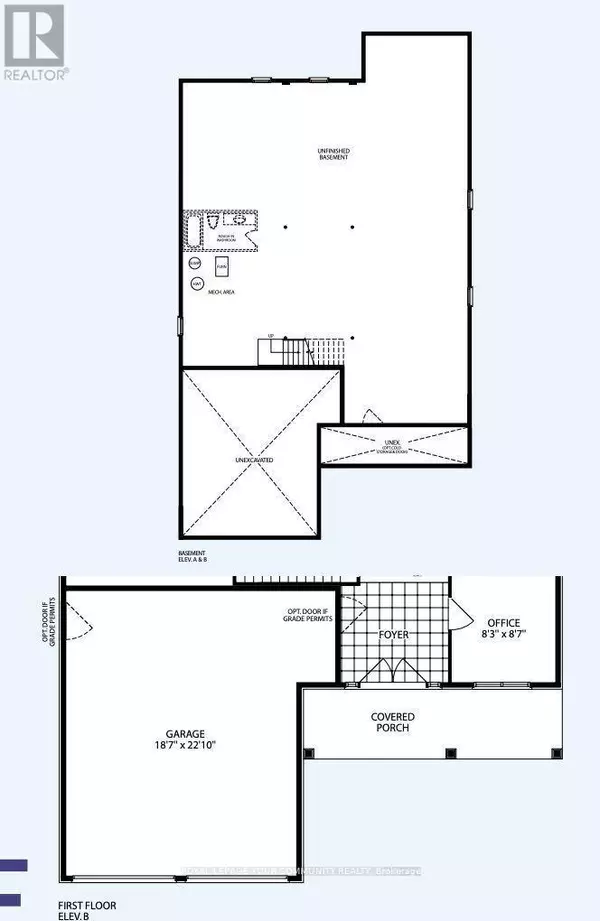
14 MISTY RIDGE ROAD Wasaga Beach, ON L9Z0R8
3 Beds
2 Baths
1,499 SqFt
UPDATED:
Key Details
Property Type Single Family Home
Sub Type Freehold
Listing Status Active
Purchase Type For Sale
Square Footage 1,499 sqft
Price per Sqft $663
Subdivision Wasaga Beach
MLS® Listing ID S10440894
Style Bungalow
Bedrooms 3
Originating Board Toronto Regional Real Estate Board
Property Description
Location
Province ON
Rooms
Extra Room 1 Main level 4.88 m X 4.27 m Kitchen
Extra Room 2 Main level 8.77 m X 4.82 m Living room
Extra Room 3 Main level 8.77 m X 4.27 m Dining room
Extra Room 4 Main level 2.65 m X 2.53 m Office
Extra Room 5 Main level 5.49 m X 4.11 m Primary Bedroom
Extra Room 6 Main level 4.57 m X 3.47 m Bedroom 2
Interior
Heating Forced air
Flooring Hardwood, Carpeted
Exterior
Parking Features Yes
View Y/N No
Total Parking Spaces 6
Private Pool No
Building
Story 1
Sewer Sanitary sewer
Architectural Style Bungalow
Others
Ownership Freehold







