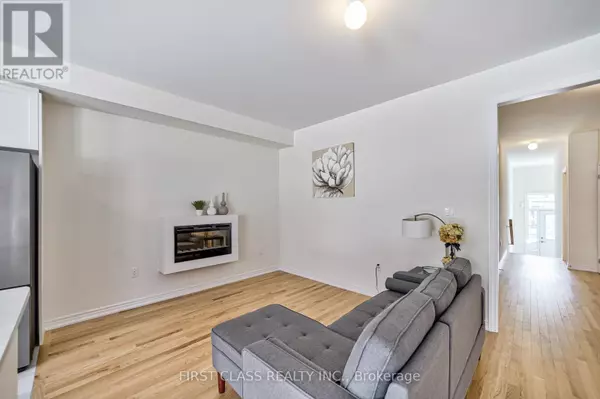
968 CORMORANT PATH N Pickering, ON L1X0P5
4 Beds
4 Baths
UPDATED:
Key Details
Property Type Townhouse
Sub Type Townhouse
Listing Status Active
Purchase Type For Rent
Subdivision Rural Pickering
MLS® Listing ID E10440962
Bedrooms 4
Half Baths 1
Originating Board Toronto Regional Real Estate Board
Property Description
Location
Province ON
Rooms
Extra Room 1 Second level 5.18 m X 3 m Primary Bedroom
Extra Room 2 Second level 4.27 m X 2.7 m Bedroom 2
Extra Room 3 Second level 3.6 m X 2.75 m Bedroom 3
Extra Room 4 Second level 3 m X 2.75 m Bedroom 4
Extra Room 5 Main level 4 m X 5.63 m Living room
Extra Room 6 Main level 3.35 m X 5.6 m Dining room
Interior
Heating Forced air
Cooling Central air conditioning
Flooring Hardwood, Ceramic, Carpeted
Exterior
Parking Features Yes
View Y/N No
Total Parking Spaces 3
Private Pool No
Building
Story 2
Sewer Sanitary sewer
Others
Ownership Freehold
Acceptable Financing Monthly
Listing Terms Monthly







