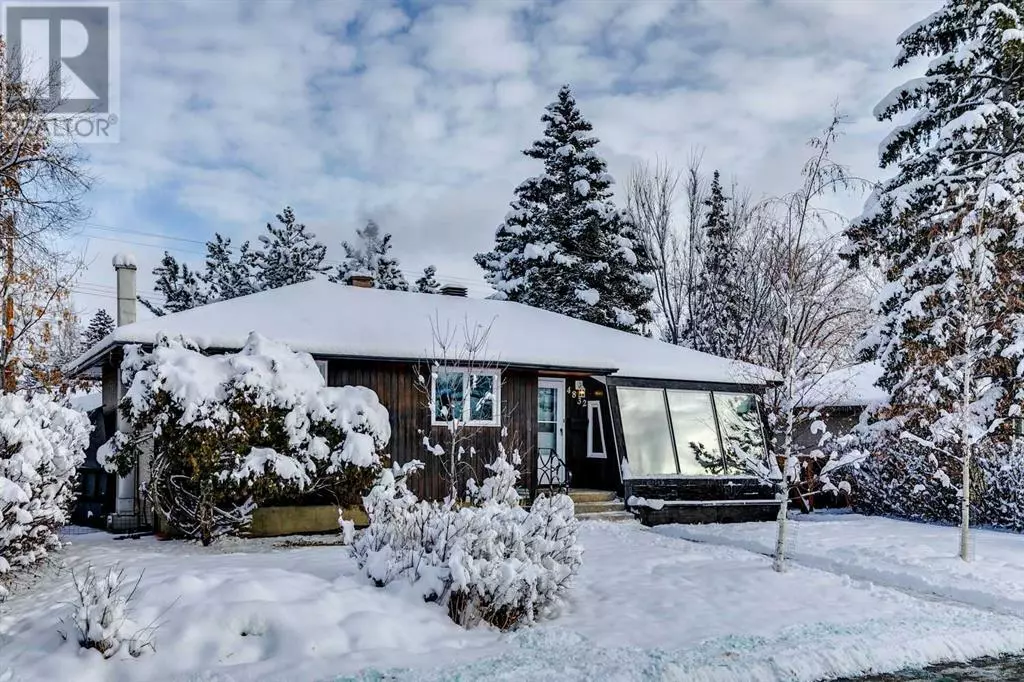
4832 Worcester Drive SW Calgary, AB T3C3L6
5 Beds
2 Baths
1,080 SqFt
UPDATED:
Key Details
Property Type Single Family Home
Sub Type Freehold
Listing Status Active
Purchase Type For Sale
Square Footage 1,080 sqft
Price per Sqft $586
Subdivision Wildwood
MLS® Listing ID A2180411
Style Bungalow
Bedrooms 5
Originating Board Calgary Real Estate Board
Year Built 1959
Lot Size 6,253 Sqft
Acres 6253.832
Property Description
Location
Province AB
Rooms
Extra Room 1 Basement 11.42 Ft x 9.92 Ft Bedroom
Extra Room 2 Basement 10.00 Ft x 8.25 Ft Bedroom
Extra Room 3 Basement 7.75 Ft x 5.33 Ft 3pc Bathroom
Extra Room 4 Basement 24.17 Ft x 20.00 Ft Family room
Extra Room 5 Basement 12.25 Ft x 13.75 Ft Furnace
Extra Room 6 Main level 13.42 Ft x 9.92 Ft Primary Bedroom
Interior
Heating Forced air
Cooling None
Flooring Ceramic Tile, Hardwood, Laminate
Fireplaces Number 1
Exterior
Parking Features Yes
Garage Spaces 2.0
Garage Description 2
Fence Fence
View Y/N No
Total Parking Spaces 4
Private Pool No
Building
Lot Description Landscaped
Story 1
Architectural Style Bungalow
Others
Ownership Freehold







