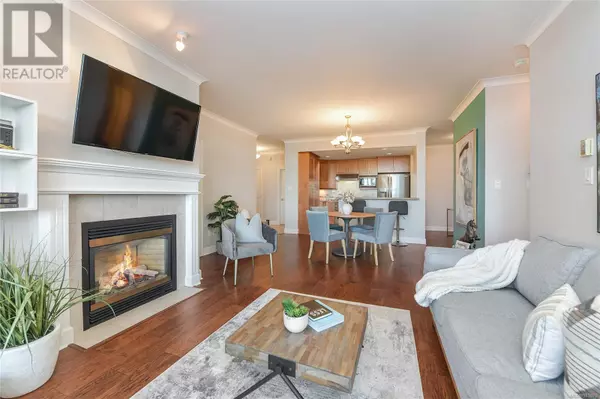
21 DALLAS RD #508 Victoria, BC V8V4Z9
2 Beds
2 Baths
1,225 SqFt
UPDATED:
Key Details
Property Type Condo
Sub Type Strata
Listing Status Active
Purchase Type For Sale
Square Footage 1,225 sqft
Price per Sqft $714
Subdivision James Bay
MLS® Listing ID 981070
Bedrooms 2
Condo Fees $1,130/mo
Originating Board Victoria Real Estate Board
Year Built 2000
Lot Size 1,084 Sqft
Acres 1084.0
Property Description
Location
Province BC
Zoning Residential/Commercial
Rooms
Extra Room 1 Main level 9'11 x 9'2 Bedroom
Extra Room 2 Main level 7'3 x 4'11 Bathroom
Extra Room 3 Main level 9'5 x 6'6 Den
Extra Room 4 Main level 10'8 x 8'7 Kitchen
Extra Room 5 Main level 14'7 x 11'1 Dining room
Extra Room 6 Main level 12'2 x 9'6 Living room
Interior
Heating Baseboard heaters, ,
Cooling None
Fireplaces Number 1
Exterior
Garage Yes
Community Features Pets Allowed, Family Oriented
View Y/N Yes
View City view, Mountain view, Ocean view
Total Parking Spaces 1
Private Pool No
Others
Ownership Strata
Acceptable Financing Monthly
Listing Terms Monthly







