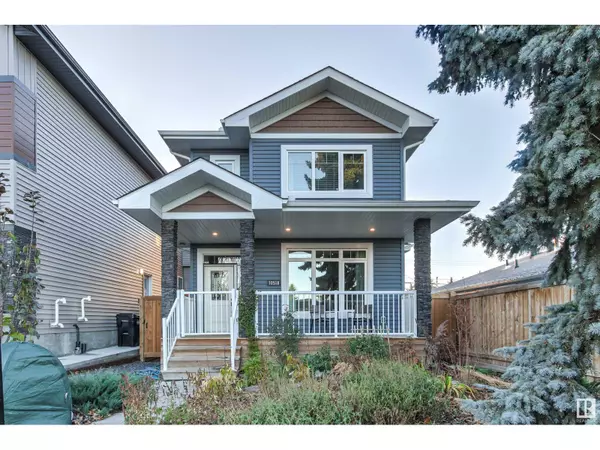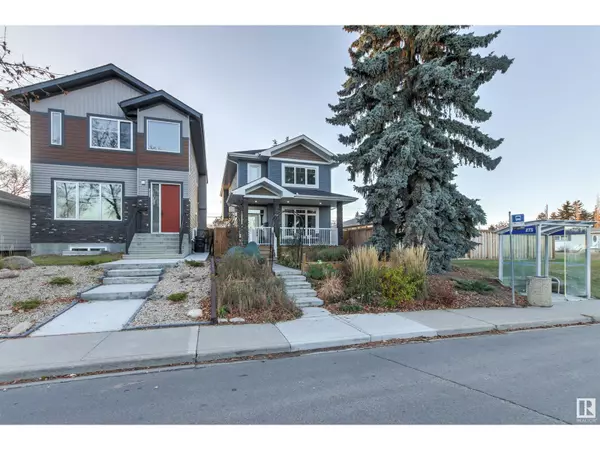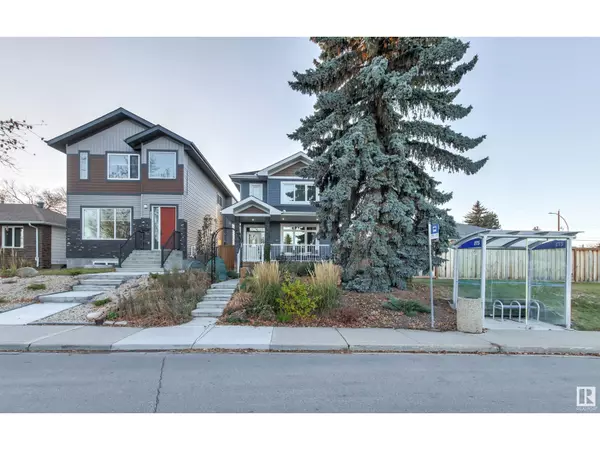
10518 45 ST NW Edmonton, AB T6A1B9
3 Beds
3 Baths
1,867 SqFt
UPDATED:
Key Details
Property Type Single Family Home
Sub Type Freehold
Listing Status Active
Purchase Type For Sale
Square Footage 1,867 sqft
Price per Sqft $334
Subdivision Gold Bar
MLS® Listing ID E4414330
Bedrooms 3
Half Baths 1
Originating Board REALTORS® Association of Edmonton
Year Built 2020
Lot Size 3,836 Sqft
Acres 3836.9036
Property Description
Location
Province AB
Rooms
Extra Room 1 Main level 3.9 m X 5.55 m Living room
Extra Room 2 Main level 3.93 m X 3.4 m Dining room
Extra Room 3 Main level 4.38 m X 5.04 m Kitchen
Extra Room 4 Upper Level 3.93 m X 4.24 m Primary Bedroom
Extra Room 5 Upper Level 3.11 m X 4.06 m Bedroom 2
Extra Room 6 Upper Level 2.97 m X 4.08 m Bedroom 3
Interior
Heating Forced air
Cooling Central air conditioning
Fireplaces Type Unknown
Exterior
Parking Features Yes
Fence Fence
View Y/N No
Private Pool No
Building
Story 2
Others
Ownership Freehold







