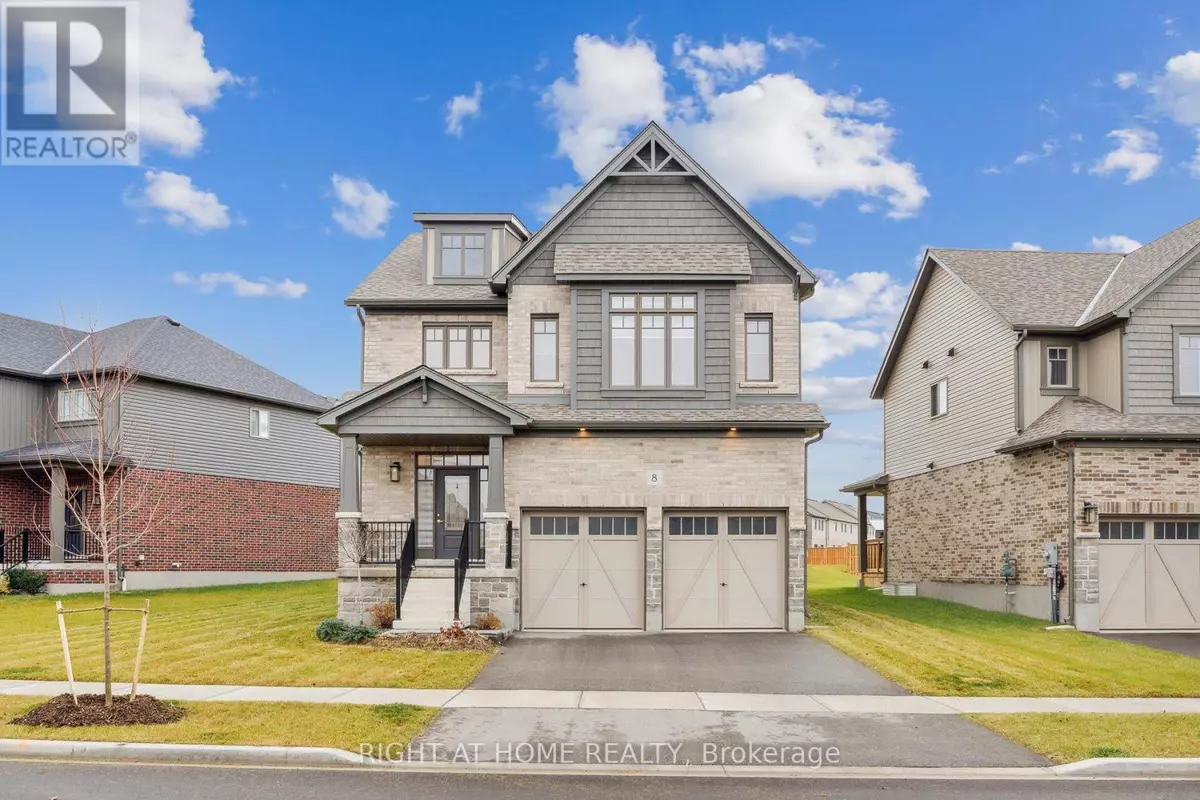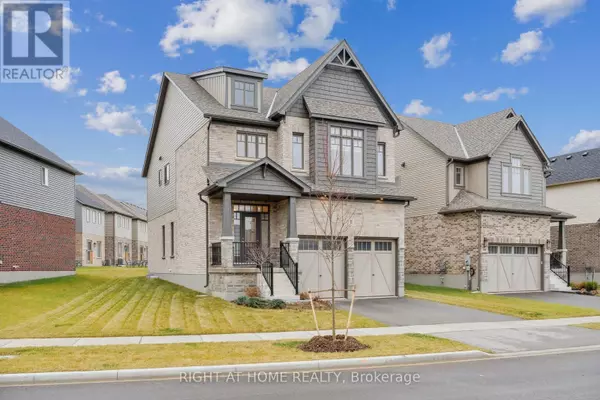
8 ROWLAND STREET Collingwood, ON L9Y5M4
5 Beds
3 Baths
2,499 SqFt
UPDATED:
Key Details
Property Type Single Family Home
Sub Type Freehold
Listing Status Active
Purchase Type For Sale
Square Footage 2,499 sqft
Price per Sqft $470
Subdivision Collingwood
MLS® Listing ID S10441439
Bedrooms 5
Half Baths 1
Originating Board Toronto Regional Real Estate Board
Property Description
Location
Province ON
Rooms
Extra Room 1 Second level 3.47 m X 2.81 m Bedroom 5
Extra Room 2 Second level Measurements not available Laundry room
Extra Room 3 Second level 4.03 m X 3.96 m Primary Bedroom
Extra Room 4 Second level 4.21 m X 3.2 m Bedroom 2
Extra Room 5 Second level 4.03 m X 3.07 m Bedroom 3
Extra Room 6 Second level 3.35 m X 3.27 m Bedroom 4
Interior
Heating Forced air
Cooling Central air conditioning
Flooring Tile, Carpeted
Exterior
Garage Yes
Waterfront No
View Y/N No
Total Parking Spaces 4
Private Pool No
Building
Story 2
Sewer Sanitary sewer
Others
Ownership Freehold







