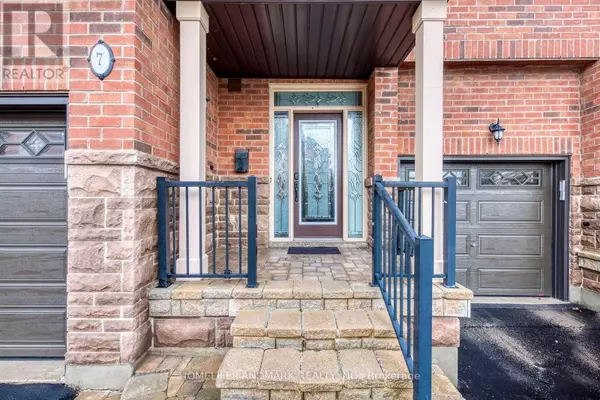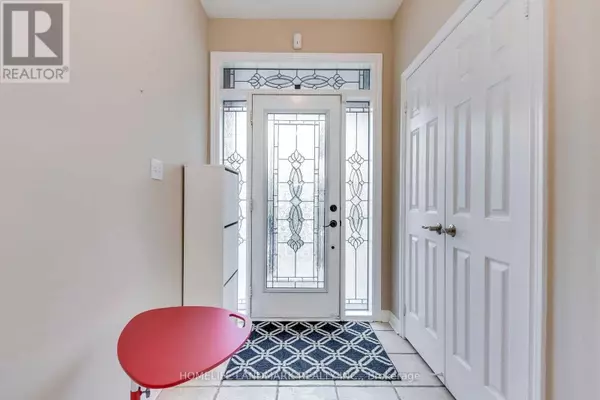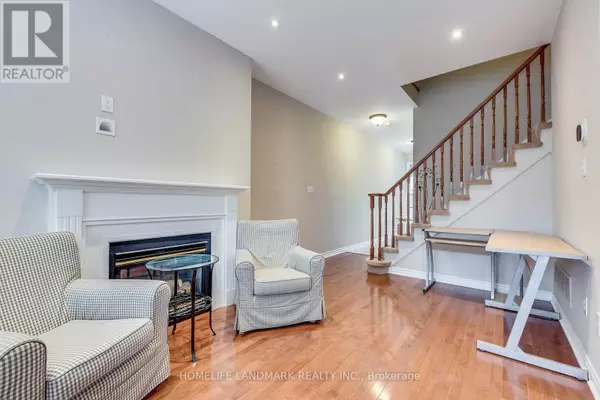
300 Ravineview WAY South #7 Oakville (iroquois Ridge North), ON L6H7J1
4 Beds
4 Baths
1,599 SqFt
UPDATED:
Key Details
Property Type Townhouse
Sub Type Townhouse
Listing Status Active
Purchase Type For Rent
Square Footage 1,599 sqft
Subdivision Iroquois Ridge North
MLS® Listing ID W10441506
Bedrooms 4
Half Baths 1
Originating Board Toronto Regional Real Estate Board
Property Description
Location
Province ON
Rooms
Extra Room 1 Second level 5.41 m X 3.05 m Primary Bedroom
Extra Room 2 Second level 3.91 m X 3.33 m Bedroom 2
Extra Room 3 Second level 2.91 m X 2.41 m Bedroom 3
Extra Room 4 Basement 5.44 m X 3.4 m Recreational, Games room
Extra Room 5 Main level 4.35 m X 2.44 m Living room
Extra Room 6 Main level 5.51 m X 3.48 m Dining room
Interior
Heating Forced air
Cooling Central air conditioning
Flooring Hardwood
Exterior
Parking Features Yes
Community Features Pet Restrictions
View Y/N No
Total Parking Spaces 2
Private Pool No
Building
Story 2
Others
Ownership Condominium/Strata
Acceptable Financing Monthly
Listing Terms Monthly







