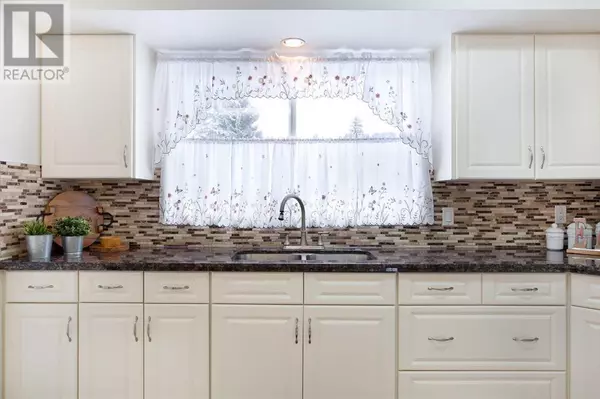
620 55 Street SE Calgary, AB T2A3R6
3 Beds
2 Baths
1,095 SqFt
UPDATED:
Key Details
Property Type Single Family Home
Sub Type Freehold
Listing Status Active
Purchase Type For Sale
Square Footage 1,095 sqft
Price per Sqft $520
Subdivision Penbrooke Meadows
MLS® Listing ID A2180551
Style Bi-level
Bedrooms 3
Originating Board Calgary Real Estate Board
Year Built 1972
Lot Size 5,102 Sqft
Acres 5102.0938
Property Description
Location
Province AB
Rooms
Extra Room 1 Lower level .00 Ft x .00 Ft 3pc Bathroom
Extra Room 2 Lower level 11.00 Ft x 7.42 Ft Laundry room
Extra Room 3 Lower level 9.00 Ft x 7.83 Ft Furnace
Extra Room 4 Lower level 23.50 Ft x 10.67 Ft Bedroom
Extra Room 5 Lower level 10.17 Ft x 15.25 Ft Family room
Extra Room 6 Main level .00 Ft x .00 Ft 4pc Bathroom
Interior
Cooling Central air conditioning
Flooring Carpeted
Exterior
Garage Yes
Garage Spaces 2.0
Garage Description 2
Fence Fence
Waterfront No
View Y/N No
Total Parking Spaces 2
Private Pool No
Building
Lot Description Landscaped, Lawn, Underground sprinkler
Architectural Style Bi-level
Others
Ownership Freehold







