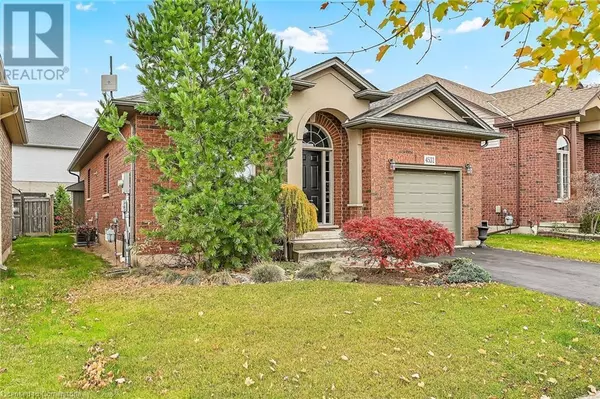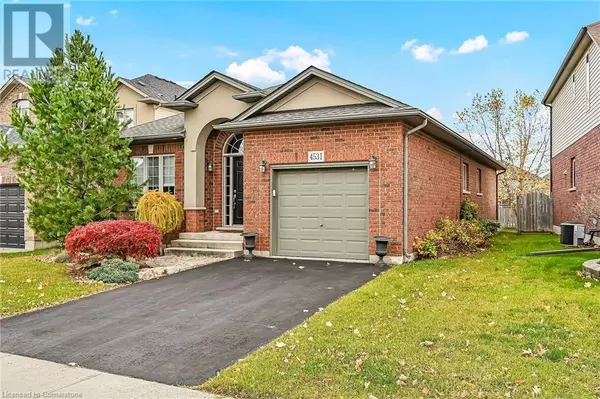
4531 FRANCES Crescent Beamsville, ON L3J0E8
2 Beds
2 Baths
1,468 SqFt
UPDATED:
Key Details
Property Type Single Family Home
Sub Type Freehold
Listing Status Active
Purchase Type For Sale
Square Footage 1,468 sqft
Price per Sqft $523
Subdivision 981 - Lincoln Lake
MLS® Listing ID 40680167
Style Bungalow
Bedrooms 2
Originating Board Cornerstone - Hamilton-Burlington
Year Built 2006
Lot Size 4,356 Sqft
Acres 4356.0
Property Description
Location
Province ON
Rooms
Extra Room 1 Basement Measurements not available 3pc Bathroom
Extra Room 2 Basement Measurements not available Storage
Extra Room 3 Basement Measurements not available Laundry room
Extra Room 4 Main level 15'0'' x 11'0'' 4pc Bathroom
Extra Room 5 Main level 11'0'' x 10'0'' Bedroom
Extra Room 6 Main level 14'0'' x 12'0'' Family room
Interior
Heating Forced air,
Cooling Central air conditioning
Fireplaces Number 1
Exterior
Parking Features Yes
View Y/N No
Total Parking Spaces 2
Private Pool No
Building
Story 1
Sewer Municipal sewage system
Architectural Style Bungalow
Others
Ownership Freehold







