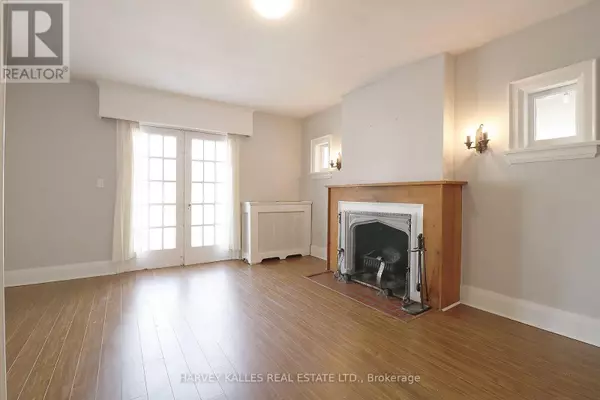
281 St Clair AVE East #Upper Toronto (rosedale-moore Park), ON M4T1P3
2 Beds
1 Bath
UPDATED:
Key Details
Property Type Single Family Home
Sub Type Freehold
Listing Status Active
Purchase Type For Rent
Subdivision Rosedale-Moore Park
MLS® Listing ID C10441943
Bedrooms 2
Originating Board Toronto Regional Real Estate Board
Property Description
Location
Province ON
Rooms
Extra Room 1 Second level 5.36 m X 4.25 m Living room
Extra Room 2 Second level 3.54 m X 3.43 m Dining room
Extra Room 3 Second level 3.51 m X 2.02 m Kitchen
Extra Room 4 Second level 3.71 m X 2.66 m Primary Bedroom
Extra Room 5 Second level 4.62 m X 3.61 m Bedroom 2
Extra Room 6 Second level 2.33 m X 2.85 m Den
Interior
Heating Hot water radiator heat
Flooring Laminate
Exterior
Garage Yes
Waterfront No
View Y/N No
Total Parking Spaces 1
Private Pool No
Building
Sewer Sanitary sewer
Others
Ownership Freehold
Acceptable Financing Monthly
Listing Terms Monthly







