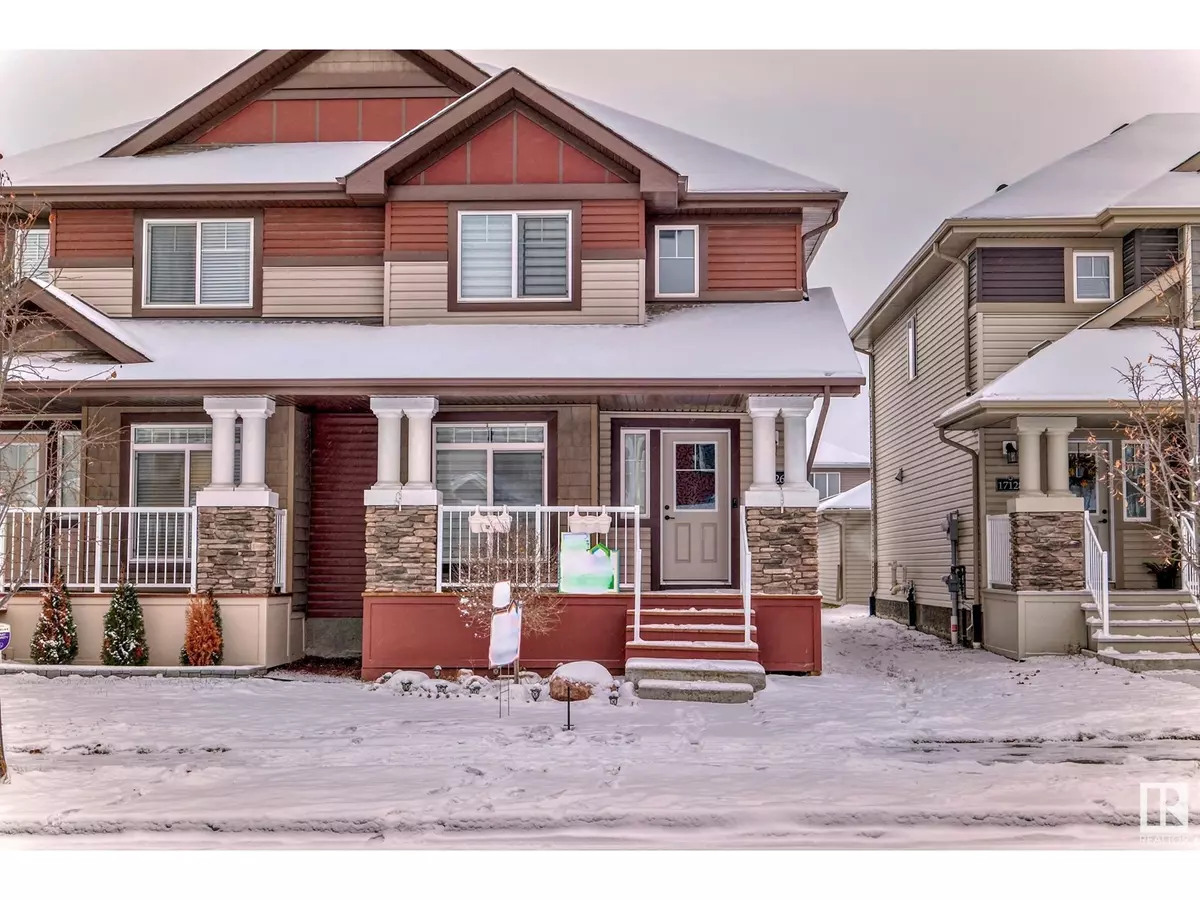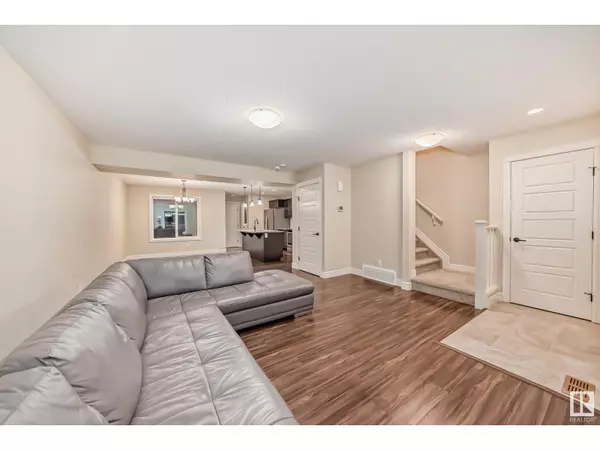REQUEST A TOUR If you would like to see this home without being there in person, select the "Virtual Tour" option and your agent will contact you to discuss available opportunities.
In-PersonVirtual Tour

$ 434,900
Est. payment /mo
New
17126 38 ST NW Edmonton, AB T5Y3R7
3 Beds
3 Baths
1,435 SqFt
UPDATED:
Key Details
Property Type Single Family Home
Sub Type Freehold
Listing Status Active
Purchase Type For Sale
Square Footage 1,435 sqft
Price per Sqft $303
Subdivision Cy Becker
MLS® Listing ID E4414367
Bedrooms 3
Half Baths 1
Originating Board REALTORS® Association of Edmonton
Year Built 2018
Lot Size 2,744 Sqft
Acres 2744.0437
Property Description
Welcome to this EXQUISITE 2-Storey HALF-DUPLEX with NO CONDO FEES located in the desirable community of Cy Becker. Boasting over 1400 sq.ft. of luxurious living space. The main floor features gorgeous kitchen with GRANITE COUNTERTOP with STAINLESS STEEL APPLIANCES, large LIVING ROOM perfect for entertaining family & friends & 2-pc bath. Upstairs you will find 3 GENEROUSLY SIZED bedrooms including PRIMARY BEDROOM with 4-pc ENSUITE & WALK-IN-CLOSET, another 4-pc bath, BONUS ROOM, & stacked laundry. The high-end finishings throughout the home exude elegance and sophistication, no detail has been overlooked. The functional layout ensures seamless flow btw the living areas, creating an inviting atmosphere for gatherings and everyday living. DOUBLE DETACHED GARAGE (INSULATED & DRYWALLED) is ready to park your cars safely and securely! Basement is awaiting your personal touch! STREET PARKING is an advantage when guests arrive! LOW MAINTENANCE LANDSCAPE makes life easier. SCHOOLS, PLAYGROUND & SHOPPING NEAR BY. (id:24570)
Location
Province AB
Rooms
Extra Room 1 Main level 5.73 4.58 Living room
Extra Room 2 Main level 4.01 3.12 Dining room
Extra Room 3 Main level 4.46 2.68 Kitchen
Extra Room 4 Upper Level 3.72 3.68 Primary Bedroom
Extra Room 5 Upper Level 3.03 2.71 Bedroom 2
Extra Room 6 Upper Level 3.66 2.99 Bedroom 3
Interior
Heating Forced air
Exterior
Parking Features Yes
View Y/N No
Private Pool No
Building
Story 2
Others
Ownership Freehold







