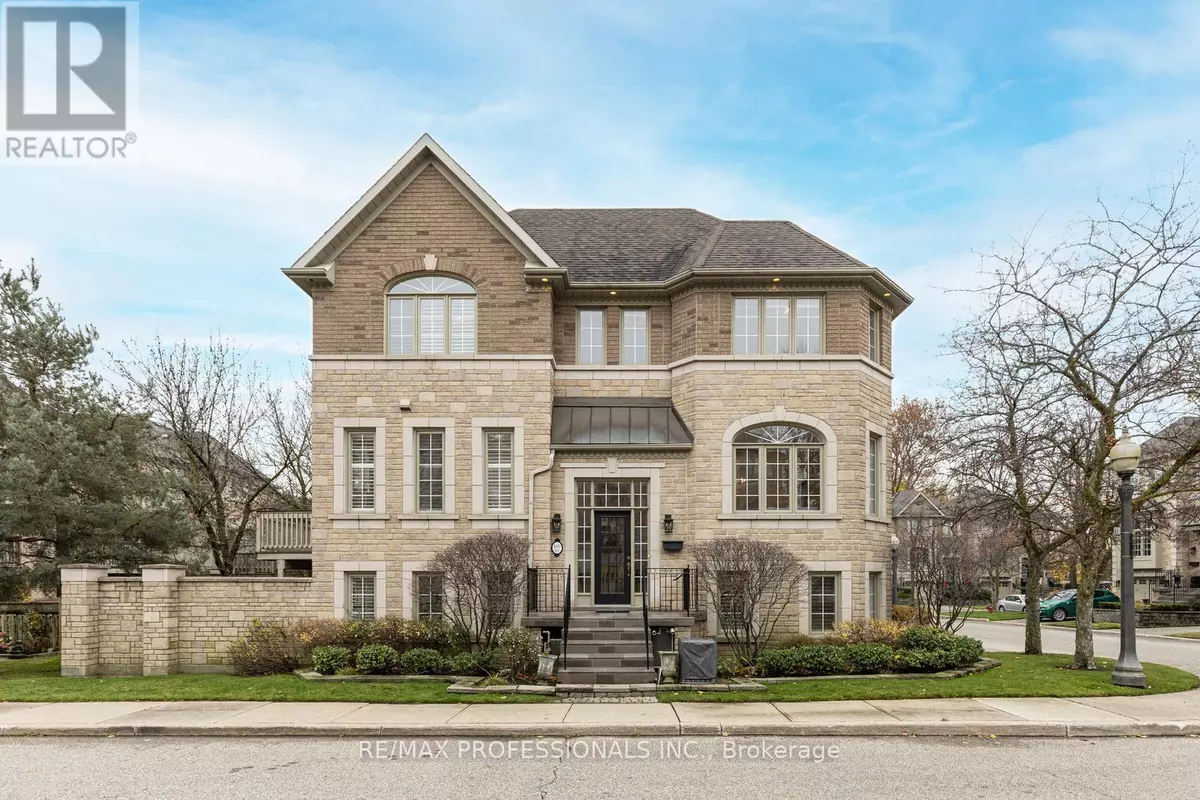
189 La Rose AVE #22 Toronto (willowridge-martingrove-richview), ON M9P3W1
4 Beds
4 Baths
2,249 SqFt
OPEN HOUSE
Sat Nov 30, 2:00pm - 4:00pm
UPDATED:
Key Details
Property Type Townhouse
Sub Type Townhouse
Listing Status Active
Purchase Type For Sale
Square Footage 2,249 sqft
Price per Sqft $575
Subdivision Willowridge-Martingrove-Richview
MLS® Listing ID W10441876
Bedrooms 4
Half Baths 2
Condo Fees $839/mo
Originating Board Toronto Regional Real Estate Board
Property Description
Location
Province ON
Rooms
Extra Room 1 Second level 4.6 m X 3.88 m Primary Bedroom
Extra Room 2 Second level 3.31 m X 3.17 m Bedroom 2
Extra Room 3 Second level 3.66 m X 2.94 m Bedroom 3
Extra Room 4 Lower level 4.23 m X 3.83 m Recreational, Games room
Extra Room 5 Lower level 3.04 m X 3.22 m Office
Extra Room 6 Main level 4.5 m X 3.12 m Kitchen
Interior
Heating Forced air
Cooling Central air conditioning
Flooring Hardwood, Carpeted
Exterior
Parking Features Yes
Community Features Pet Restrictions
View Y/N No
Total Parking Spaces 3
Private Pool No
Building
Story 3
Others
Ownership Condominium/Strata







