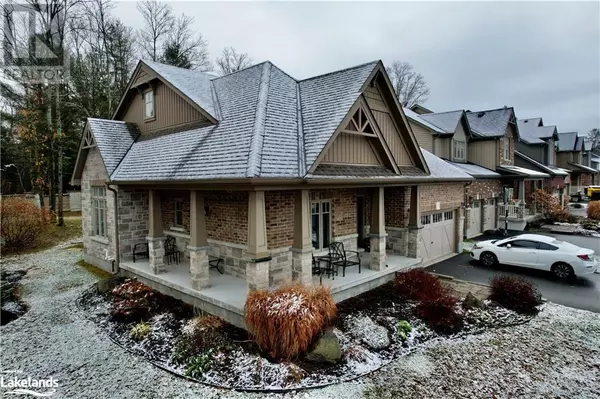
1 PRESTWICK DRIVE Huntsville, ON P1H0C2
3 Beds
3 Baths
2,380 SqFt
OPEN HOUSE
Sun Nov 24, 1:00pm - 3:00pm
UPDATED:
Key Details
Property Type Single Family Home
Sub Type Freehold
Listing Status Active
Purchase Type For Sale
Square Footage 2,380 sqft
Price per Sqft $367
Subdivision Chaffey
MLS® Listing ID 40680106
Style Bungalow
Bedrooms 3
Half Baths 1
Originating Board OnePoint - The Lakelands
Year Built 2016
Property Description
Location
Province ON
Rooms
Extra Room 1 Lower level 12'0'' x 6'9'' Storage
Extra Room 2 Lower level 13'7'' x 14'8'' Family room
Extra Room 3 Lower level 9'7'' x 6'9'' Other
Extra Room 4 Lower level 18'7'' x 9'9'' Utility room
Extra Room 5 Lower level 26'11'' x 13'7'' Recreation room
Extra Room 6 Lower level 13'7'' x 14'8'' Bedroom
Interior
Heating Forced air,
Cooling Central air conditioning
Exterior
Garage Yes
Community Features School Bus
Waterfront No
View Y/N No
Total Parking Spaces 4
Private Pool No
Building
Lot Description Lawn sprinkler
Story 1
Sewer Municipal sewage system
Architectural Style Bungalow
Others
Ownership Freehold







