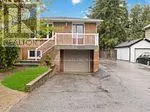
62 Rosedale AVE West #Ground Brampton (downtown Brampton), ON L6X1K1
3 Beds
2 Baths
1,099 SqFt
UPDATED:
Key Details
Property Type Single Family Home
Sub Type Freehold
Listing Status Active
Purchase Type For Rent
Square Footage 1,099 sqft
Subdivision Downtown Brampton
MLS® Listing ID W10707711
Bedrooms 3
Originating Board Toronto Regional Real Estate Board
Property Description
Location
Province ON
Rooms
Extra Room 1 Basement 4 m X 4 m Bedroom
Extra Room 2 Ground level 4 m X 4 m Family room
Extra Room 3 Ground level 4 m X 3.5 m Living room
Extra Room 4 Ground level 2.7 m X 2.7 m Bedroom
Extra Room 5 In between 4 m X 3 m Bedroom 2
Interior
Heating Forced air
Cooling Central air conditioning
Flooring Laminate
Fireplaces Number 2
Exterior
Parking Features Yes
Community Features School Bus, Community Centre
View Y/N Yes
View City view
Total Parking Spaces 6
Private Pool No
Building
Sewer Sanitary sewer
Others
Ownership Freehold
Acceptable Financing Monthly
Listing Terms Monthly







