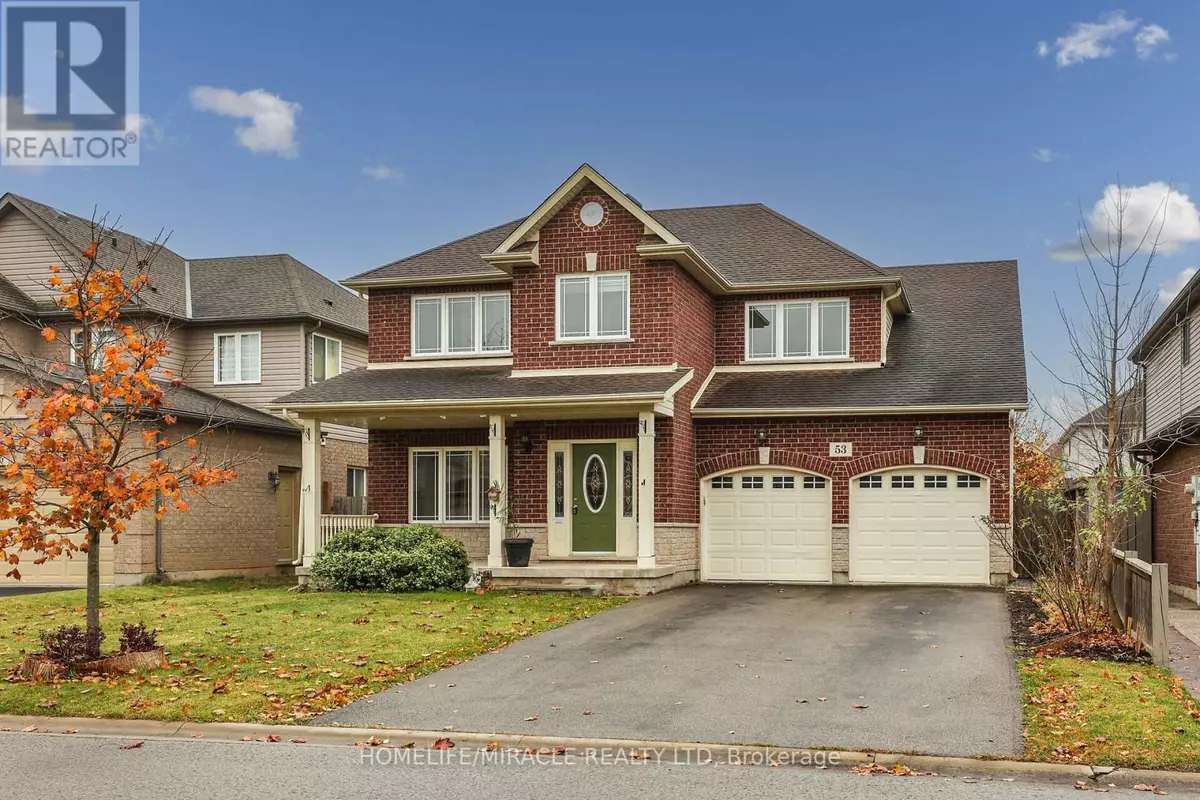
53 AGINCOURT CRESCENT St. Catharines (462 - Rykert/vansickle), ON L2S4B4
5 Beds
4 Baths
2,499 SqFt
UPDATED:
Key Details
Property Type Single Family Home
Sub Type Freehold
Listing Status Active
Purchase Type For Sale
Square Footage 2,499 sqft
Price per Sqft $420
Subdivision 462 - Rykert/Vansickle
MLS® Listing ID X10744206
Bedrooms 5
Half Baths 1
Originating Board Toronto Regional Real Estate Board
Property Description
Location
Province ON
Rooms
Extra Room 1 Second level 4.31 m X 4.18 m Bedroom
Extra Room 2 Second level 3.35 m X 3.68 m Bedroom 2
Extra Room 3 Second level 3.68 m X 4 m Bedroom 3
Extra Room 4 Second level 3.38 m X 3.05 m Bedroom 4
Extra Room 5 Basement 3.36 m X 3.33 m Utility room
Extra Room 6 Basement 3.38 m X 4.45 m Bedroom 5
Interior
Heating Forced air
Cooling Central air conditioning
Fireplaces Number 1
Exterior
Parking Features Yes
View Y/N No
Total Parking Spaces 2
Private Pool No
Building
Story 2
Sewer Sanitary sewer
Others
Ownership Freehold







