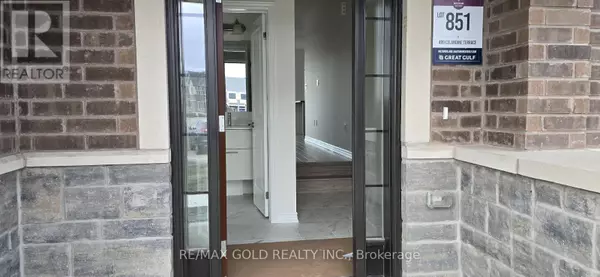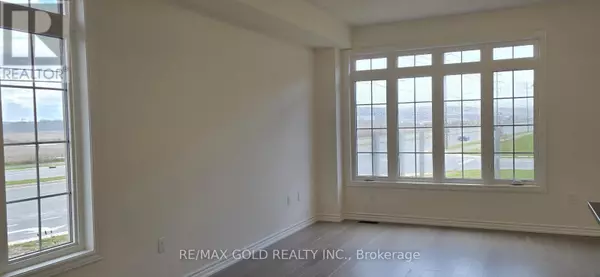
499 CELANDINE TERRACE Milton (walker), ON L9E1T8
3 Beds
3 Baths
UPDATED:
Key Details
Property Type Townhouse
Sub Type Townhouse
Listing Status Active
Purchase Type For Rent
Subdivision Walker
MLS® Listing ID W10845453
Bedrooms 3
Half Baths 1
Originating Board Toronto Regional Real Estate Board
Property Description
Location
Province ON
Rooms
Extra Room 1 Second level 4.2 m X 3.6 m Primary Bedroom
Extra Room 2 Second level 3.2 m X 3 m Bedroom 2
Extra Room 3 Second level 2.8 m X 3 m Bedroom 3
Extra Room 4 Second level 2 m X 2 m Laundry room
Extra Room 5 Main level 2 m X 2 m Foyer
Extra Room 6 Main level 3.1 m X 3.1 m Dining room
Interior
Heating Forced air
Cooling Central air conditioning
Flooring Ceramic, Hardwood
Exterior
Parking Features No
View Y/N No
Total Parking Spaces 2
Private Pool No
Building
Story 2
Sewer Sanitary sewer
Others
Ownership Freehold
Acceptable Financing Monthly
Listing Terms Monthly







