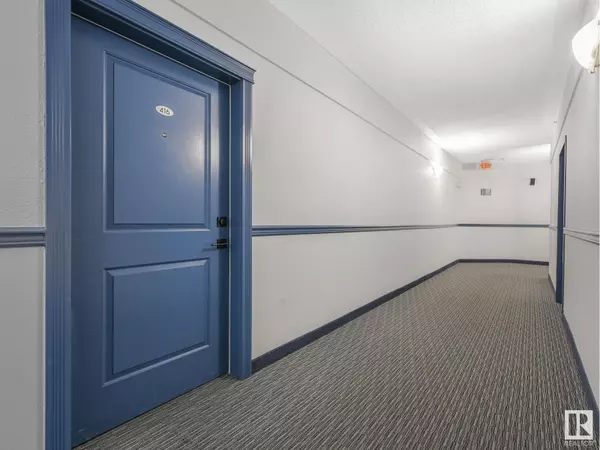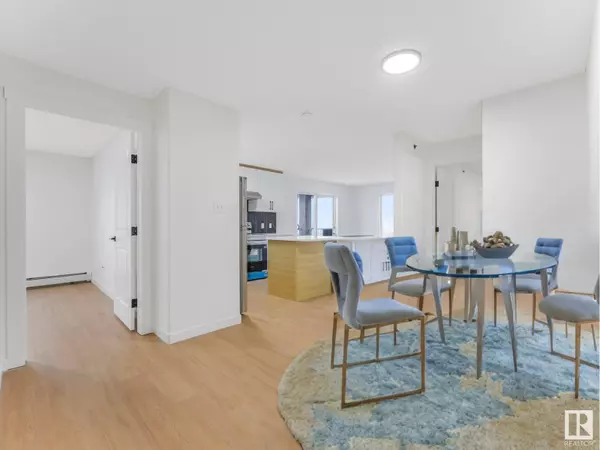
#416 2305 35A AV NW Edmonton, AB T6T1Z2
2 Beds
2 Baths
877 SqFt
UPDATED:
Key Details
Property Type Condo
Sub Type Condominium/Strata
Listing Status Active
Purchase Type For Sale
Square Footage 877 sqft
Price per Sqft $245
Subdivision Wild Rose
MLS® Listing ID E4414523
Bedrooms 2
Condo Fees $533/mo
Originating Board REALTORS® Association of Edmonton
Year Built 2004
Lot Size 2.981 Acres
Acres 129861.195
Property Description
Location
Province AB
Rooms
Extra Room 1 Main level Measurements not available Living room
Extra Room 2 Main level Measurements not available Dining room
Extra Room 3 Main level Measurements not available Kitchen
Extra Room 4 Main level Measurements not available Primary Bedroom
Extra Room 5 Main level Measurements not available Bedroom 2
Interior
Heating Baseboard heaters
Exterior
Garage No
Fence Fence
Waterfront No
View Y/N No
Total Parking Spaces 2
Private Pool No
Others
Ownership Condominium/Strata







